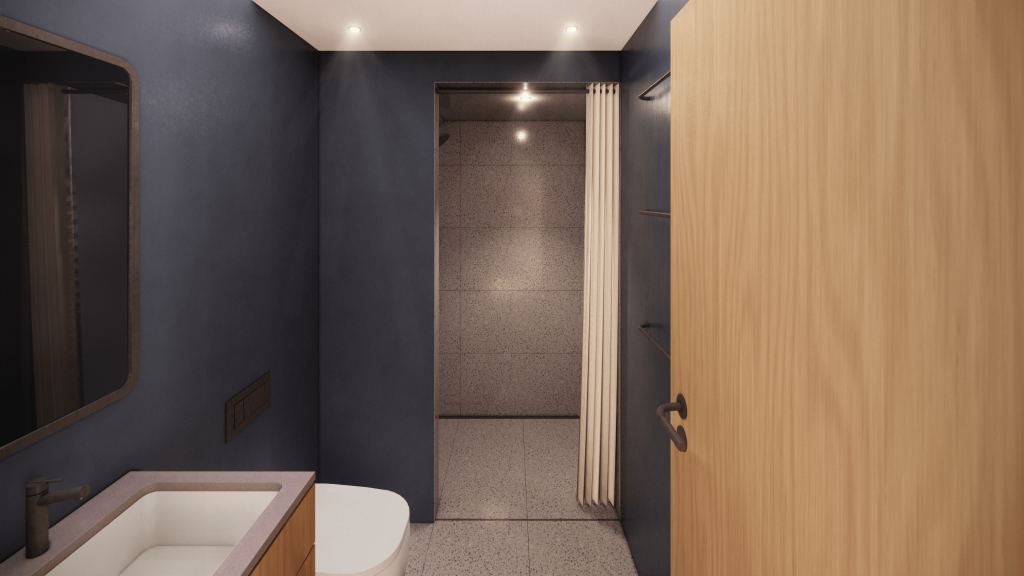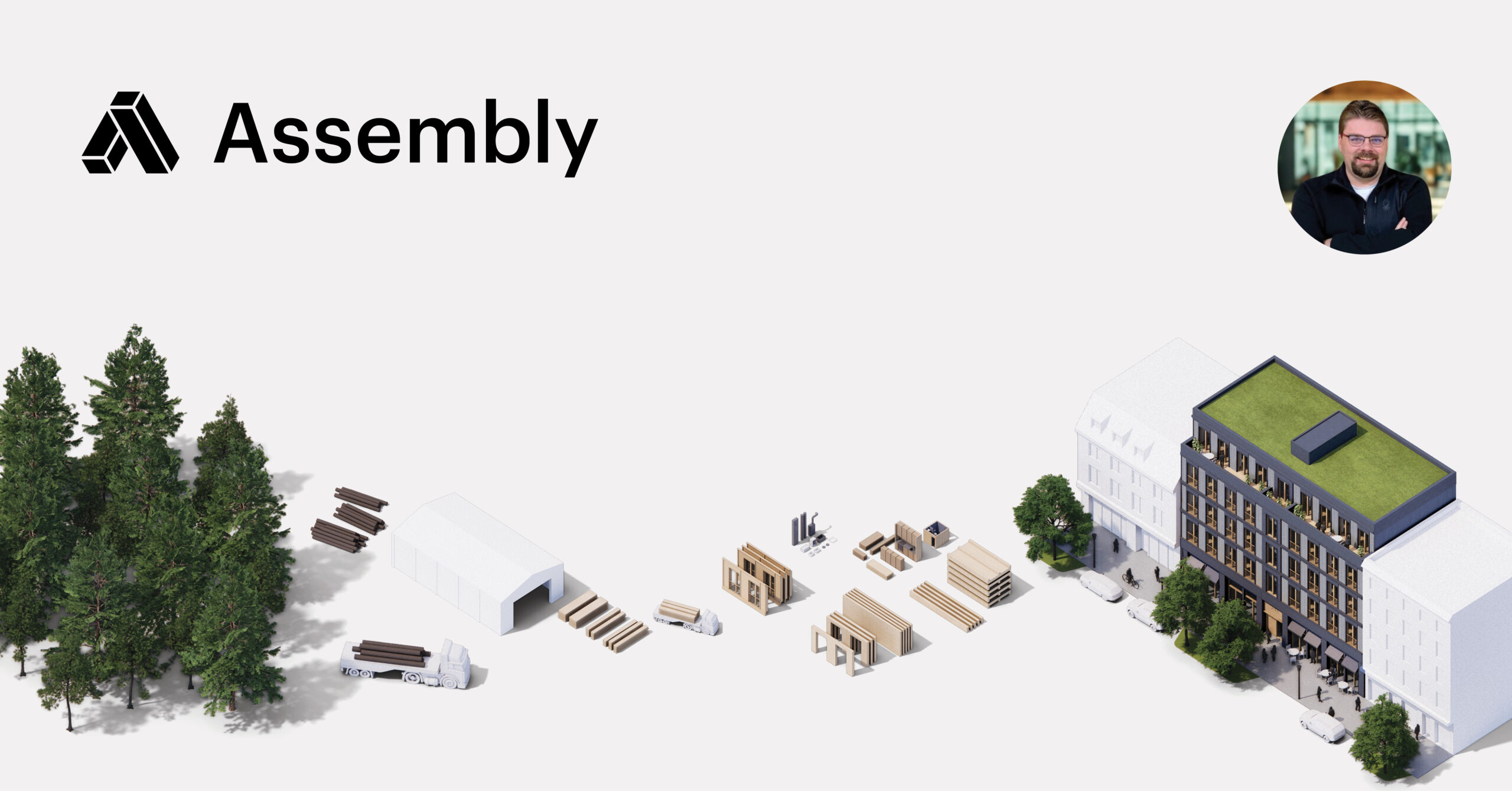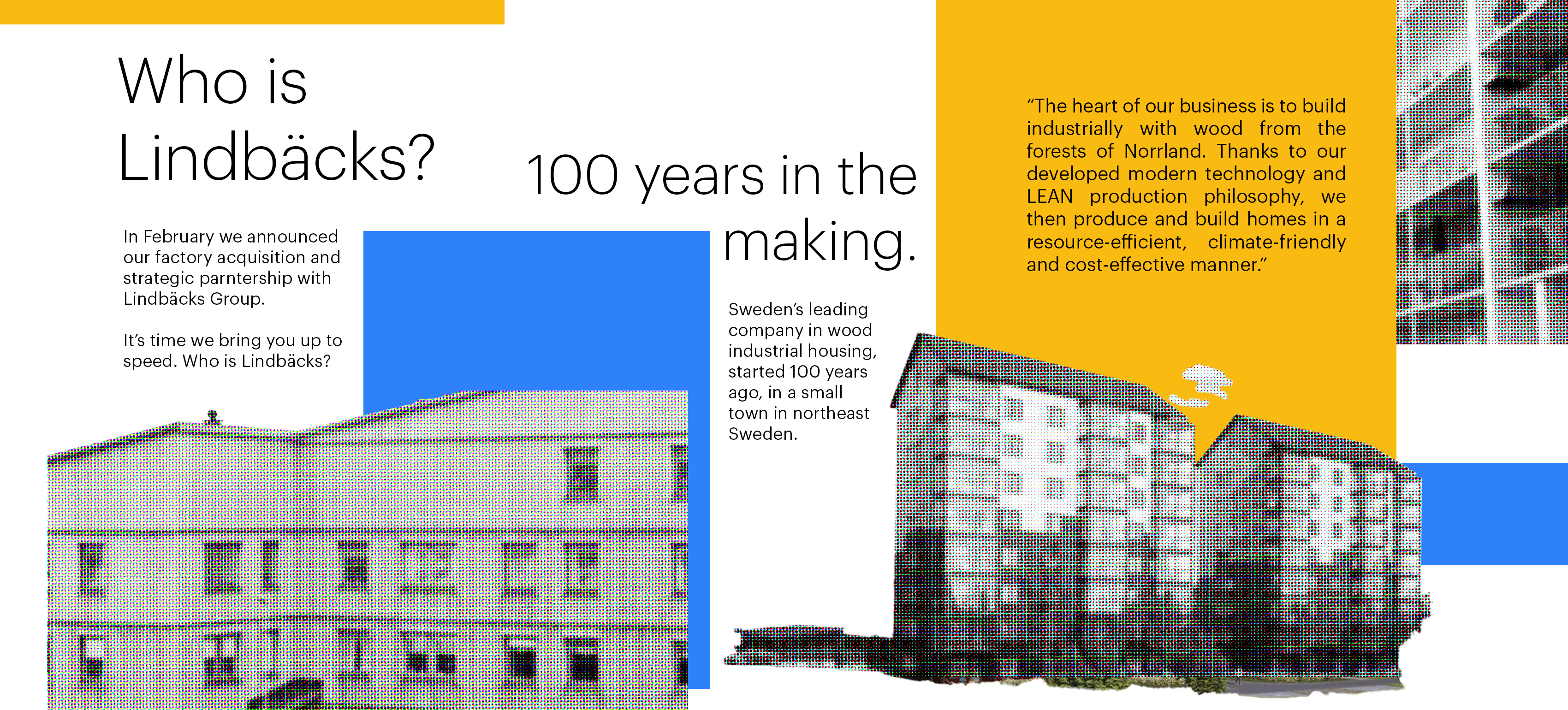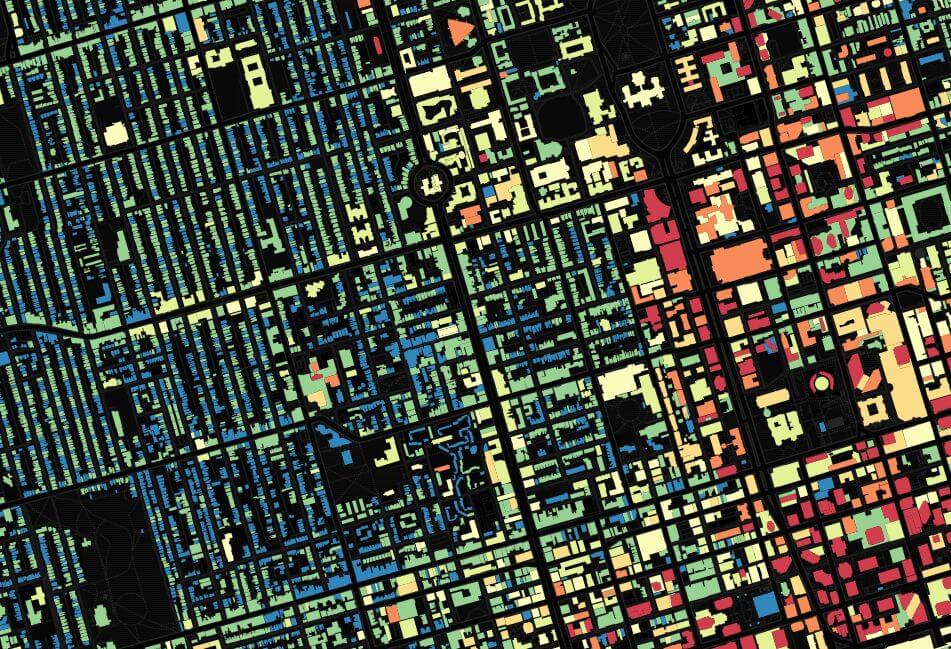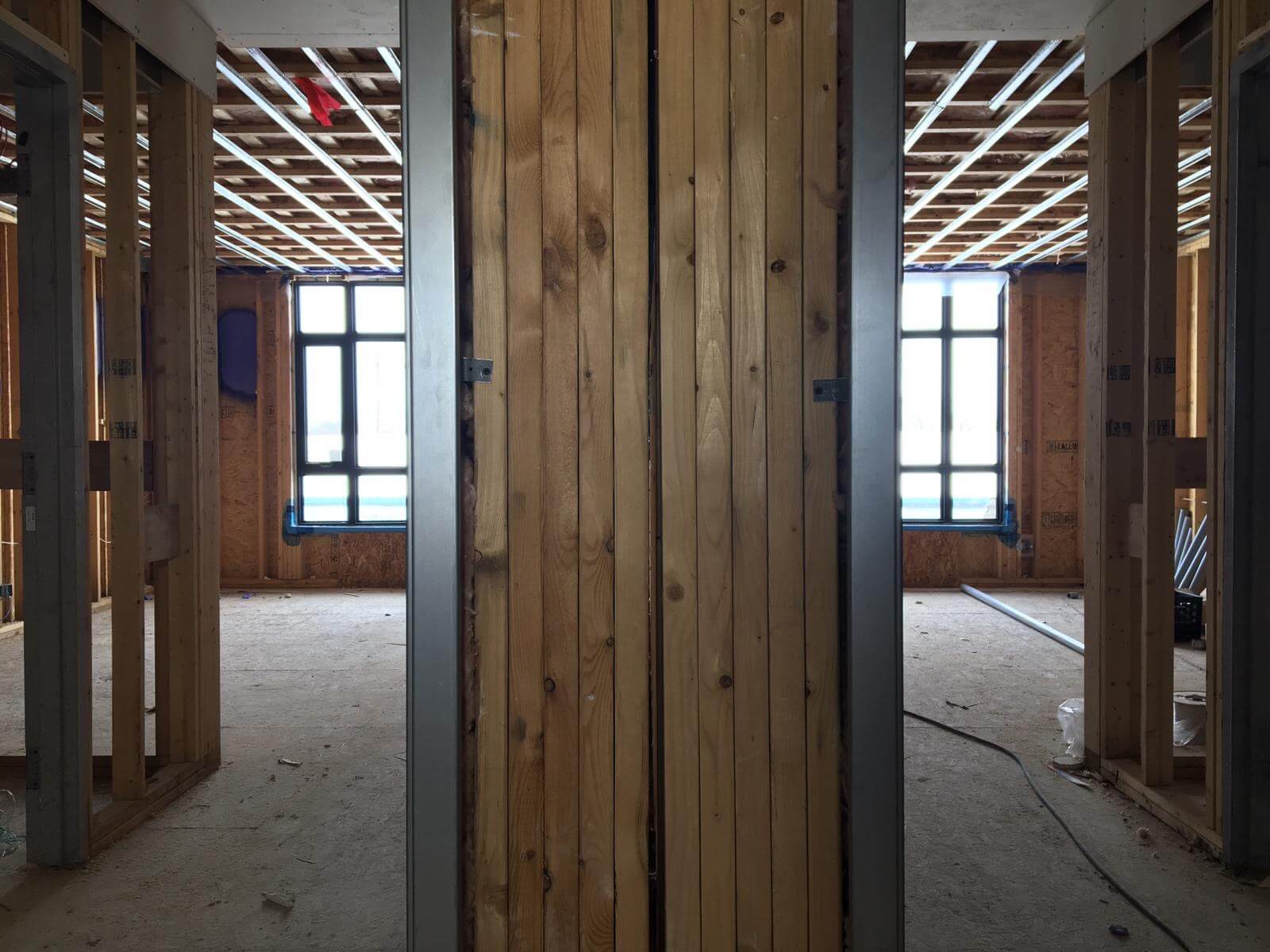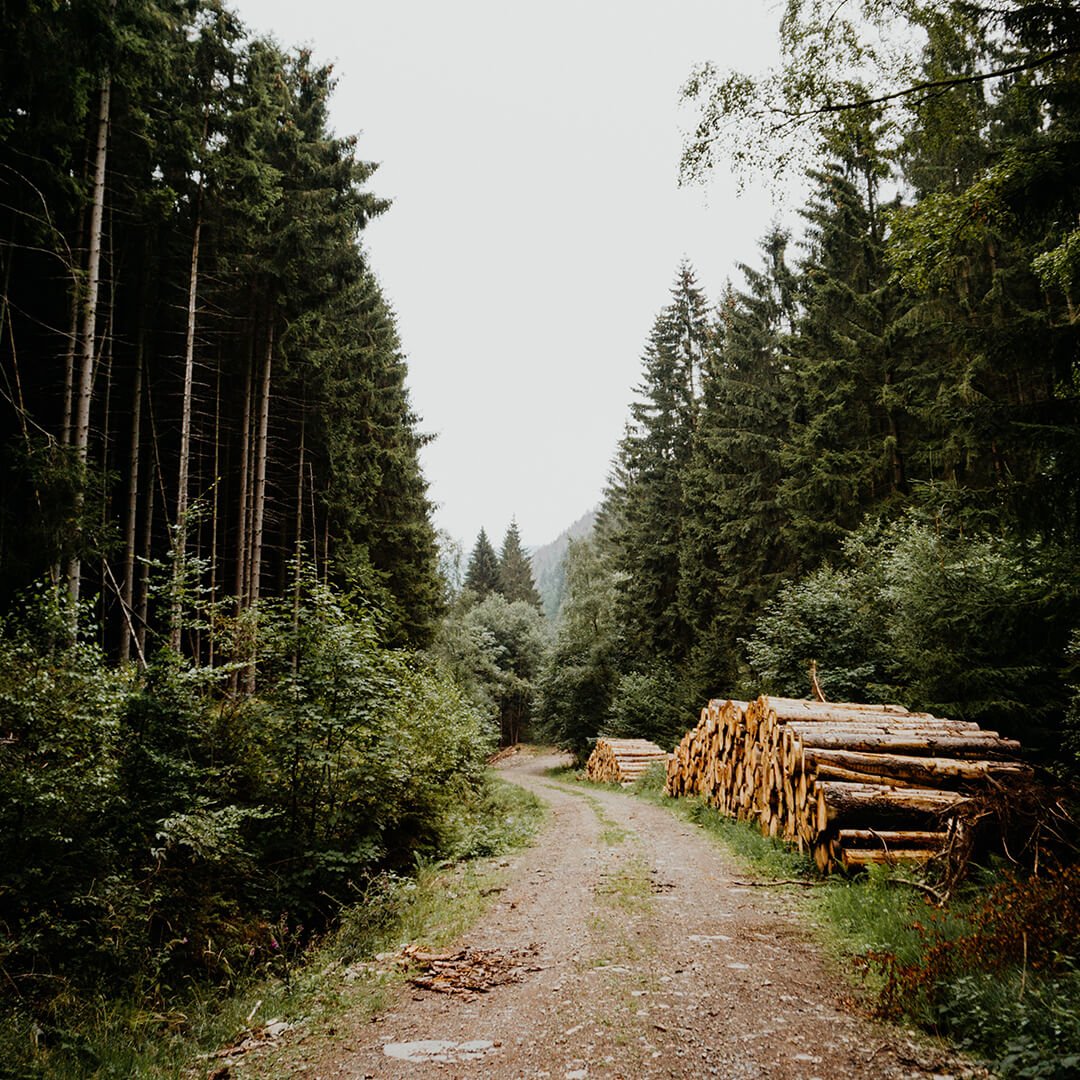So Why the Collab?
We’re excited to announce our collaboration with Forma, an architecture and design studio based out of Copenhagen, Denmark! Working together, this first release is a line of laneway and garden suites, which are available to buy and build now in Toronto. Working at the intersection of architecture, urbanism, real estate, and technology, Forma’s ethos syncs with ours – they design aesthetically pleasing, environmentally conscious spaces.
Forma was founded by Nicolai Richter-Friis and Mikkel Bøgh, architects whose focus is not only on designing buildings, but each building’s contribution to a city or urban space as a whole. At R-Hauz, we are looking to build vibrant, liveable cities, and are constantly seeking out and learning from those doing it best globally. Forma’s current work zeroes in on our R-Suite‘s, our laneway and garden suite program. Together we’ve created a collection of suites to gently densify Toronto’s amenity rich neighbourhoods, by adding dwellings to backyard gardens and laneways. This ensures housing needs can be met, while supporting social infrastructure, and fostering community well-being.
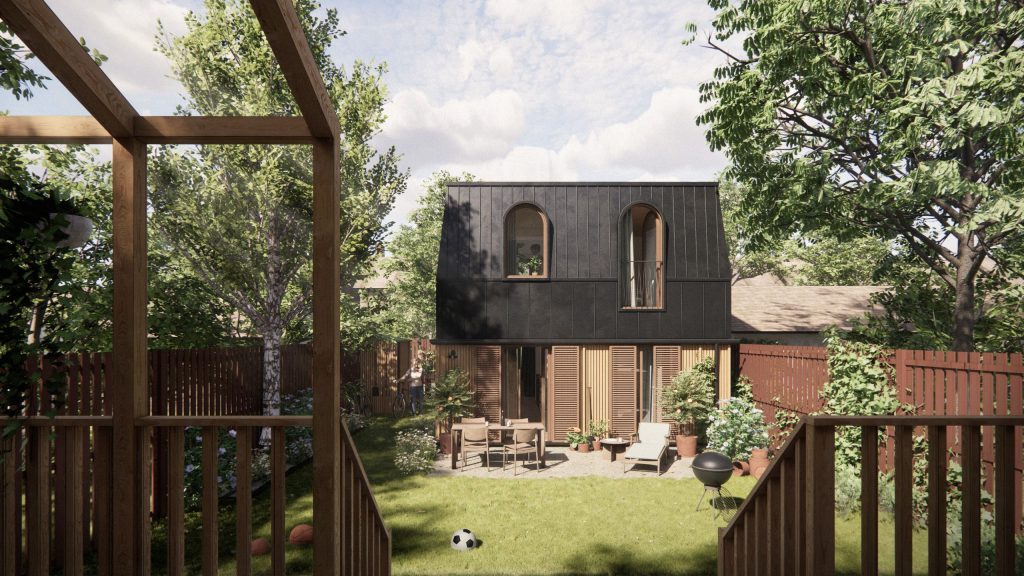
“The exterior design follows the rule of the golden ratio to create a universal and timeless design-aesthetic and proportion that mixed with different exterior material choices can contextualize the design to blend in smoothly in various settings”- Mikkel Bøgh.
The golden ratio can be found in nature, art, architecture, and mathematics throughout history.

Design Features
We seek to establish a new way of building, by creating repeatable housing solutions, carefully designed to meet municipal requirements while supporting provincial objectives of increasing housing supply. In order to achieve this, Forma developed a standard, repeatable core that becomes the central element of the suite, and remains constant even when dimensions change, expanding or contracting around the core. This allows homeowners to select and configure their suite to suit their needs, and provides us with a foundation from which we can innovate further. The thinking is similar to that employed in the automotive industry, using the same base-platform across multiple brands to create a variety of different models of car. Think IKEA’s kitchen configurator, that allows customers to configure their kitchen using a catalogue of standardized parts.
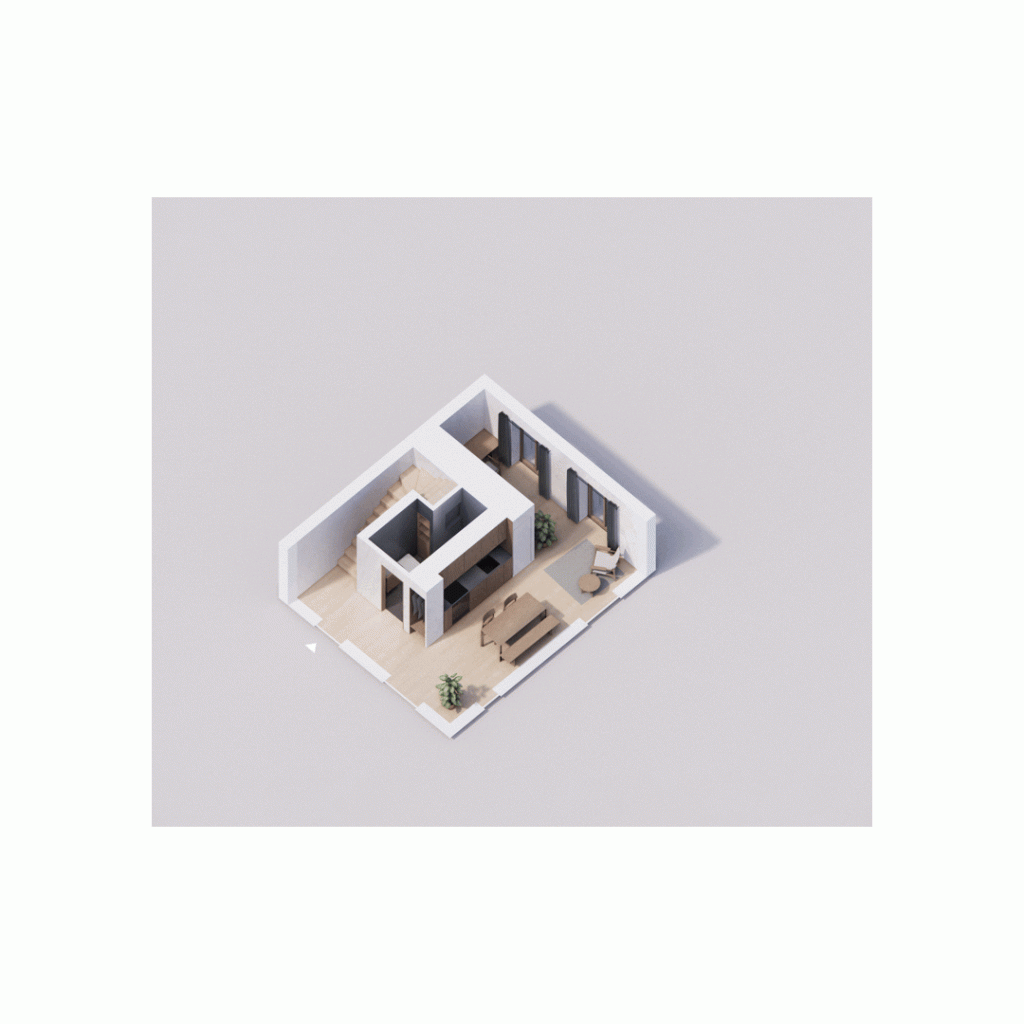
Each suite is designed to comply with existing bylaws for a quick approval process. When combined with our panelized building approach, the construction timeline is expedited, and homeowners can enjoy their suite sooner! Every square inch is designed and engineered to maximize the living potential of your suite. We believe small is beautiful, and are willing to bet you will too once you see them! Forma’s designs truly display how small spaces and details can have a big impact.

Natural Features and Materials
The main material used to build the suites is wood, the only renewable, organic building material. Wood has the benefit of sequestering and storing carbon throughout the suite’s life cycle. The wood can be mimicked in the interior finishing, by selecting the material for ceilings and baseboard trim. ​​The wood floors and trim highlight the beauty of the construction material. Applying biophilic design principles throughout the home connects occupants with nature, and makes for gorgeous interior detailing. This results in a high-quality end product and a healthy and livable home for the occupant.

So how might you fill a Forma suite? A series of pre-approved models can be configured to suit an array of needs. Whether the suite is for additional space, a home office, multi-generational living, or a rental asset used to create a stream of passive income, the Forma model boasts configurations to fit taste, preference and needs…
