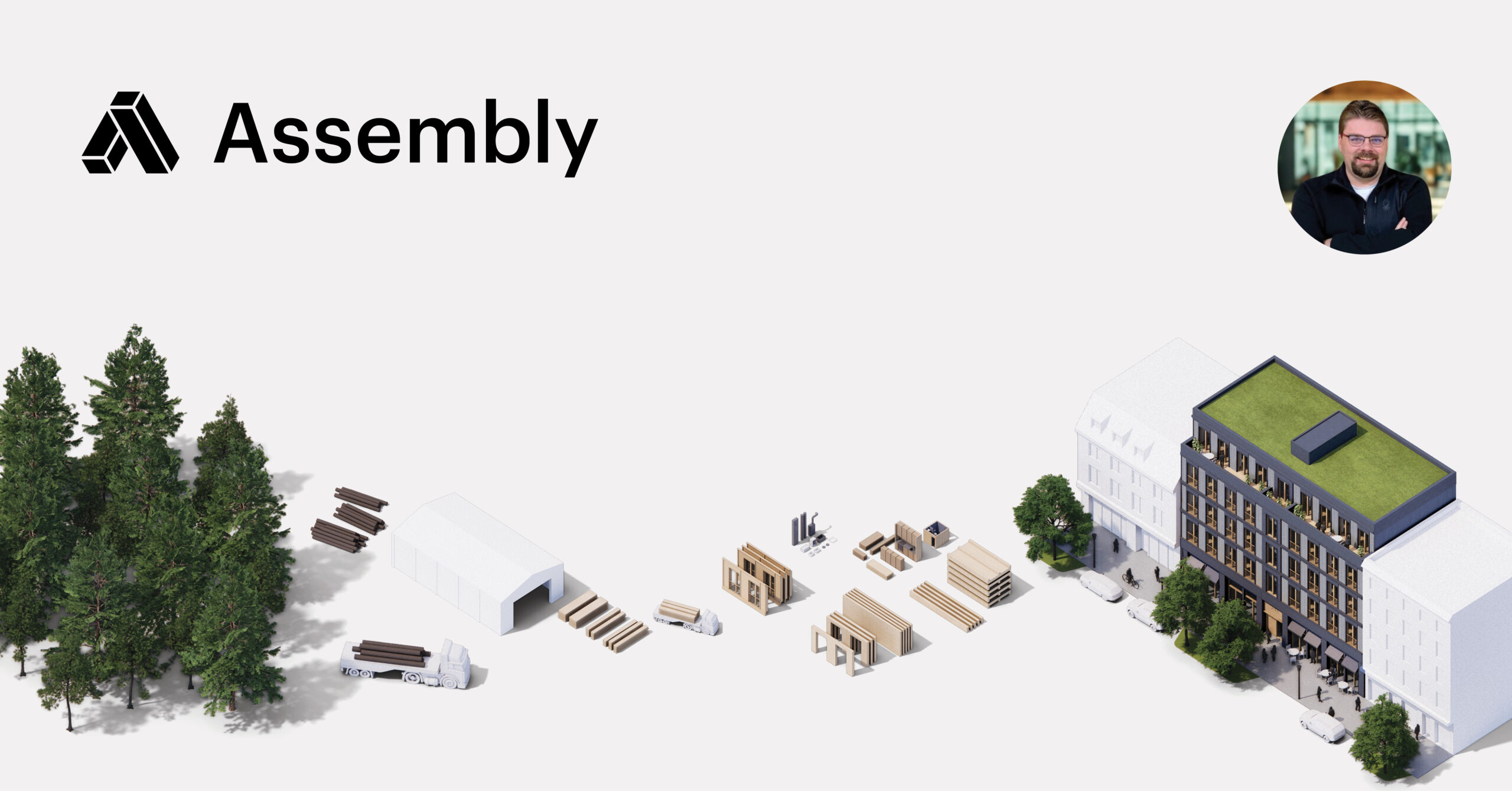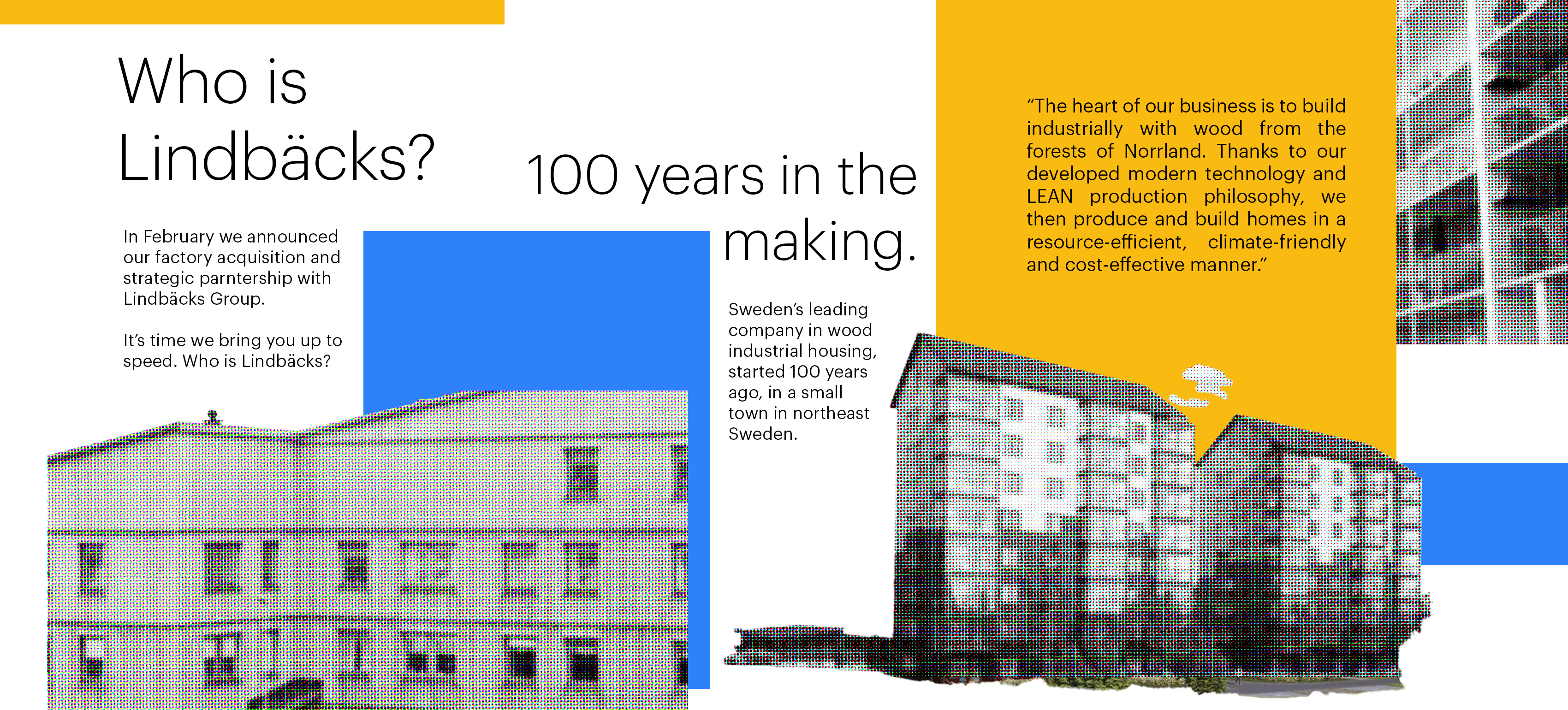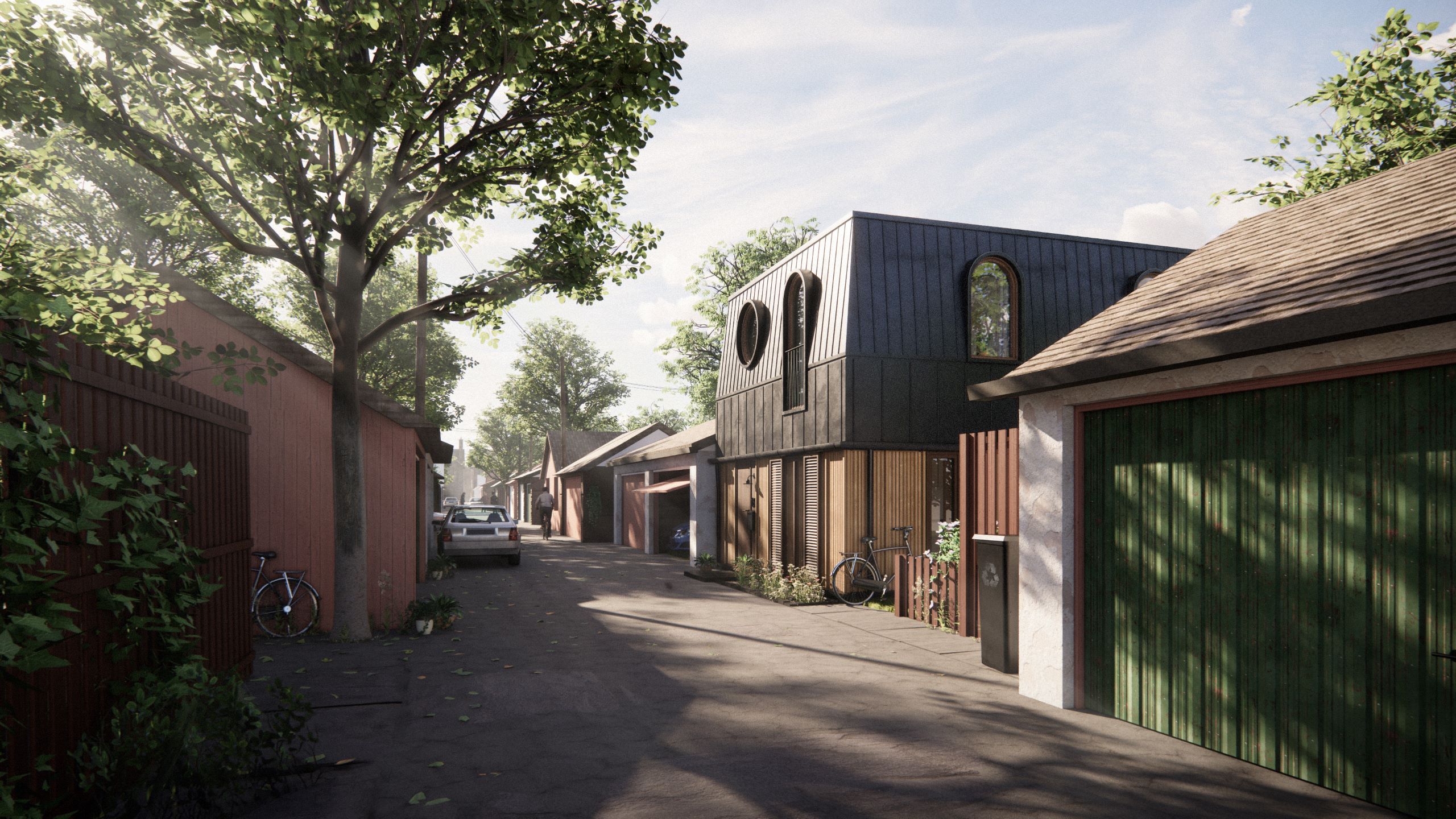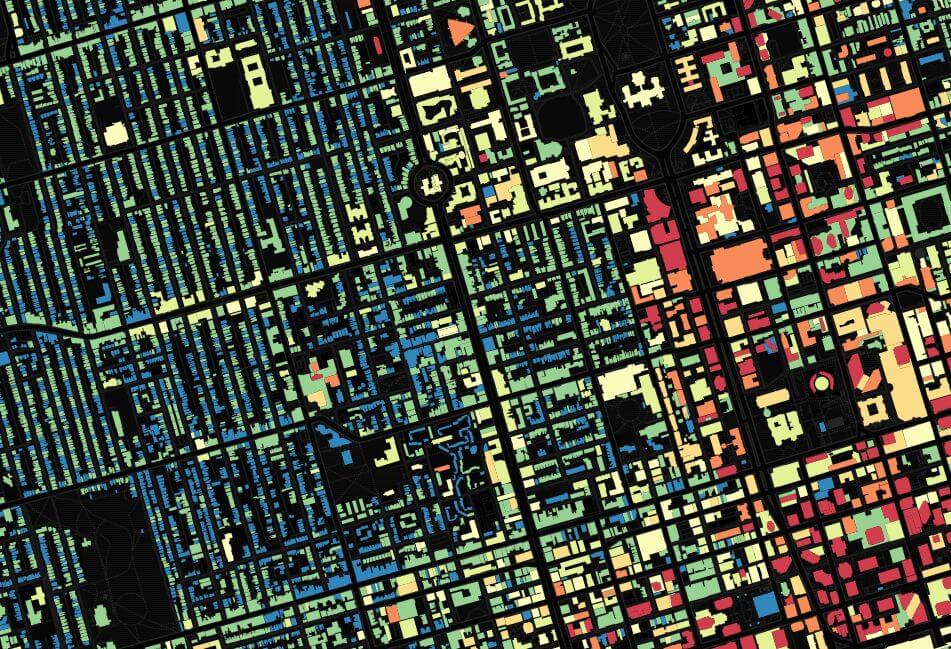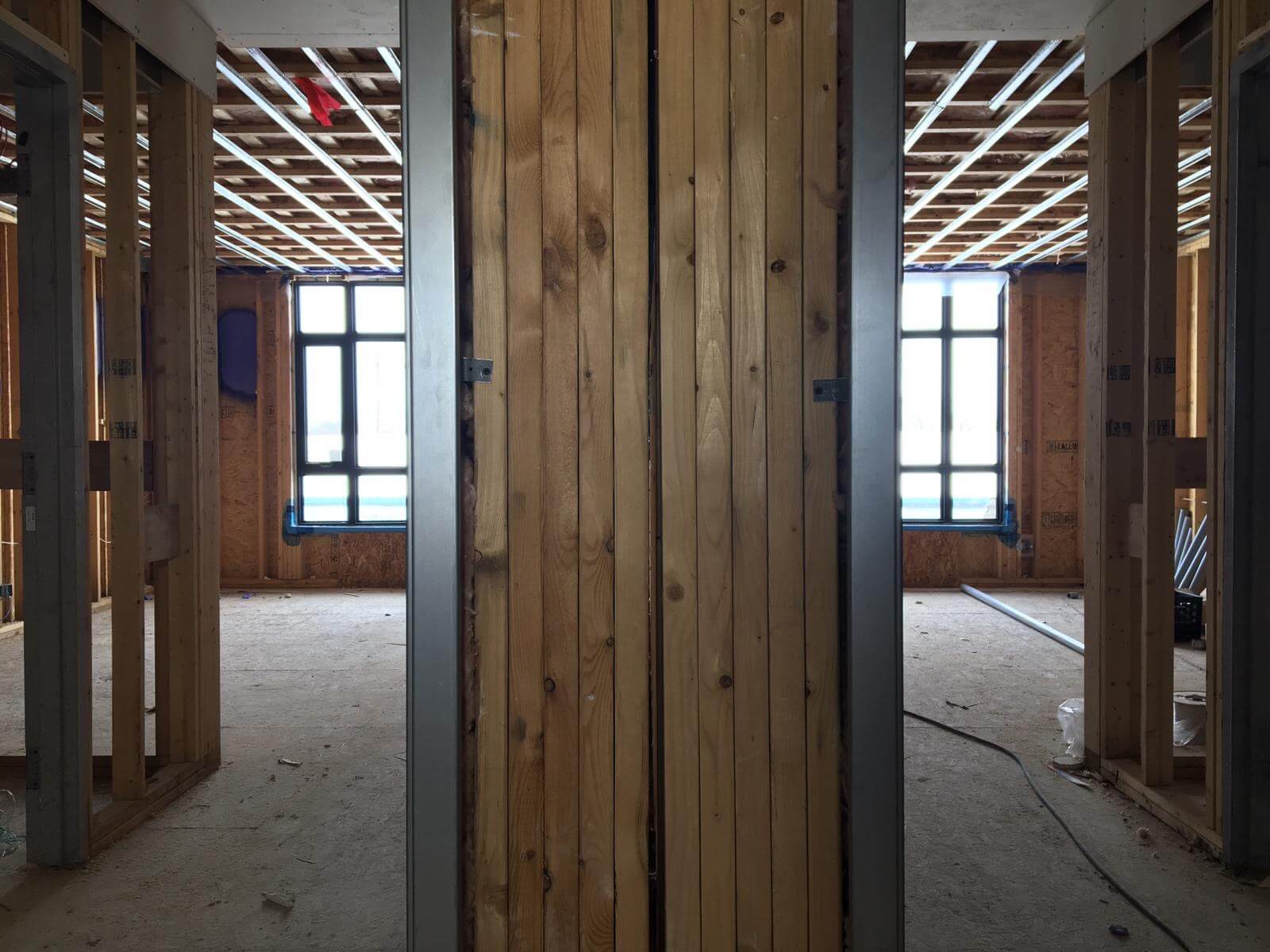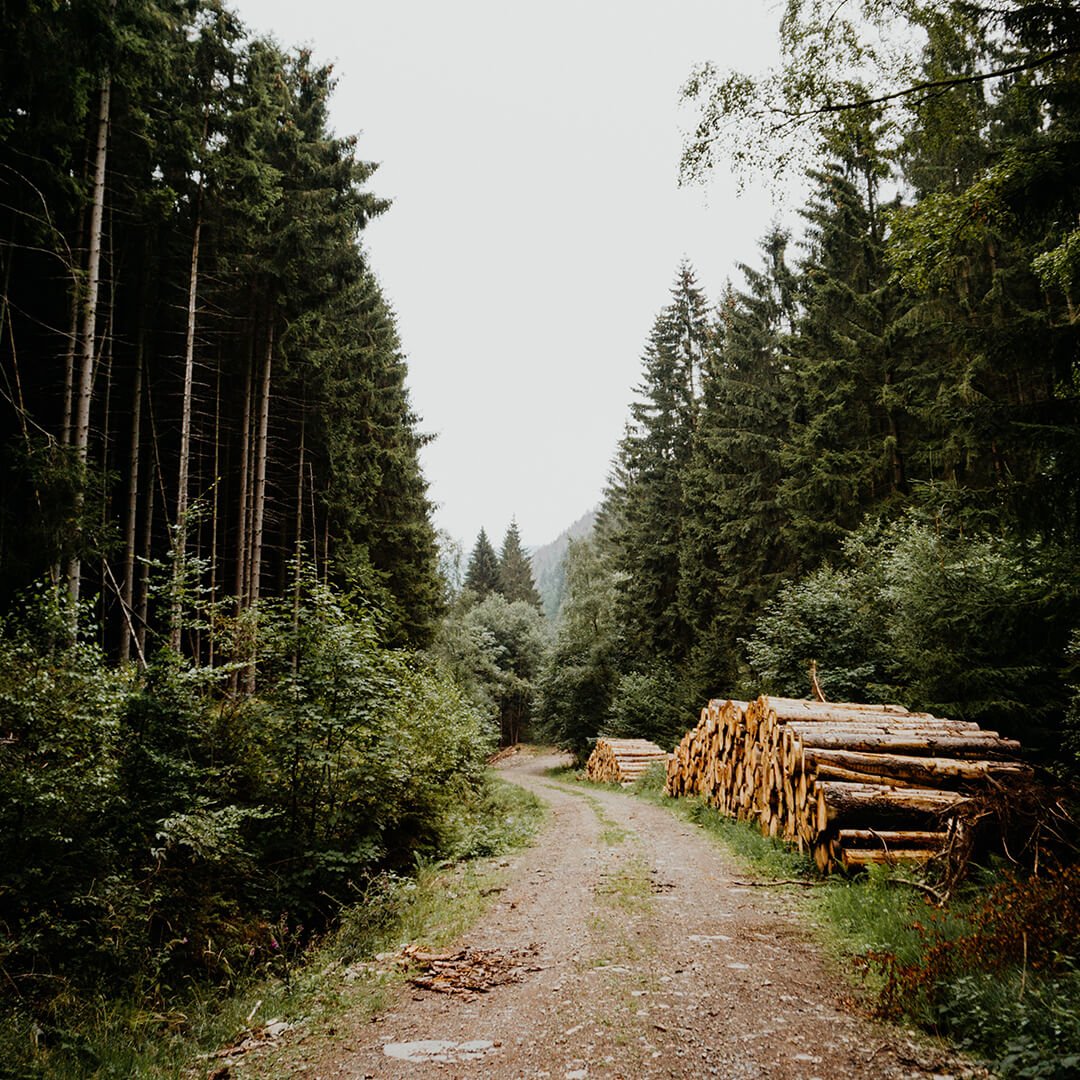So…you’re interested in constructing an accessory dwelling unit on your property? You’re navigating exciting and unknown territory for many homeowners, we‘re sure you have some questions. Here you will find quick answers to some of our clients’ most commonly asked questions!
What is the difference between a garden suite and a laneway suite?

Laneway and garden suites are supplementary, detached units, typically located in the rear yard of a residential property. A Laneway Suite can only be built on a property that abuts a public laneway. A Garden Suite is a more flexible unit, permitted recently with the dismissal of the appeal for the Garden Suite bylaw, which can be built on properties that do not abut a laneway. Both types of suites permit homeowners to expand housing options within the City of Toronto.
How can I use my laneway/garden suite?
R-Suites have been designed with a number of different uses in mind. Some common uses include providing homeowners with an additional income stream through rental use, multi-generational living, or personal use such as a home office, guest house, or gym.
Does my property meet eligibility requirements for a Laneway or Garden Suite?
R-Hauz builds our own prefabricated Laneway and Garden Suites, designed by multiple architects to fit within the City’s bylaw. We are not a custom builder. If you are unsure whether your property meets the requirements necessary to qualify for an as-of-right build under City of Toronto bylaw, please contact us with your address and we can provide a free property assessment.
The three main considerations are as follows:
- The lot is within the boundaries of Toronto & East York community council boundary.
- The lot meets Emergency Medical Service access requirements.
- The lot and adjacent area does not contain established mature trees that would require removal or injury to accommodate a build.
Please send an email to info@r-hauz.ca that includes the address of the property you own, and we can begin a preliminary online assessment used to determine your eligibility for an as-of-right build under City of Toronto bylaw.
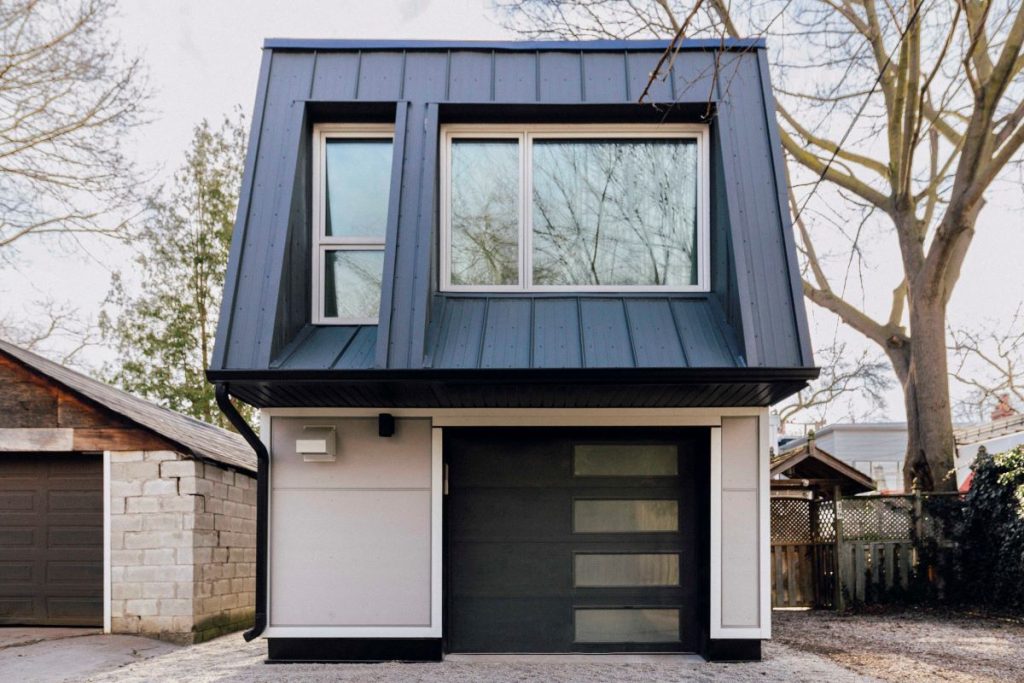
What is a Limiting Distance Agreement and when is one required?
A limiting distance agreement is a contract entered into between two neighbours with a shared passageway between their homes. This is necessary when a passage of 0.9m, which is required for emergency services to access a suite, is shared by both neighbours. Upon completion, it stipulates that both neighbours agree to keep the passage free of obstruction.
How are R-Suites serviced (water, gas, electricity)?
Your suite will receive municipal services through connections to the main house. This includes not only water, gas, and electricity (if the main house does not have 200 AMP service, an upgrade will be required), but also roadside services such as garbage collection.

Are Laneway and Garden Suites severable?
Despite being detached from the main residence physically, all municipal services are delivered by connections to the main house. Therefore, both Laneway Suites and Garden Suites are non-severable, which means that they cannot be divided and sold as a separate piece of property.
Can my Laneway/Garden Suite be broken up into multiple apartment style units?
At this moment, suites are not permitted by the bylaw to be broken up into multiple apartment units. They are single family dwelling units, designed to be occupied by one family or household. Stay tuned as our team will keep you updated should this specification to the bylaw be amended.
If I have one or more trees in my yard, what are the bylaw requirements for tree protection while pursuing a construction project?

Many species of trees are protected under City of Toronto bylaw, so the presence of trees in your yard or an adjacent yard can certainly impact the potential to build. The Private Tree Bylaw protects healthy trees from removal or injury due to construction activity. The City of Toronto mandates a minimum protection zone corresponding to the size of the trunk measured at breast height (the larger the trunk in diameter, the larger the protection zone). A tree declaration form is required with the building permit submission. If the proposed project infringes the protected zone, or removal of the tree is necessary, additional permitting must be obtained, following an arborist report. R-Hauz can recommend an arborist for an assessment if this is the case.
I currently have a garage where I would like to build a Laneway/Garden Suite, how will this impact construction?
At R-Hauz we build from the ground up, meaning the construction of any of our suites will require the demolition of your garage, if the suite is to be located where the garage currently sits. As this is one of the construction services we offer, we take care of this element for you. This allows us to ensure the structural integrity and safety of all of our products.
How will the construction of a Laneway/Garden Suite impact my neighbours?
Living in Toronto, you have probably experienced the disturbances construction can cause, whether it is in a residential area, condo construction, or road work. Fortunately, by choosing R-Hauz you will be limiting the disturbance to your neighbours. Our prefabricated models are manufactured offsite and assembled onsite in a “kit of parts”. Compared to traditional construction, the disturbance is significantly reduced as the foundation can be completed in a couple weeks and the exterior structure can be erected in as little as one day. After this, the work will be strictly interior, with minimal disturbances to adjacent neighbours.
What process is involved in determining the costs of a Laneway/Garden Suite?
Once we have determined your property’s eligibility we are able to provide you with a preliminary budget (not site specific). Once we have assessed your site in person and you have chosen a model, we can provide you with an indicative budget which will include the cost per square foot of the suite. Additional costs will depend on a number of site specific variables. These variables include: permit fees, demolition fees, topography/survey fees, and connection fees. R-Hauz will arrange these, as well as permit submission for you, however the fees will vary by site.
Once we have approved permits in hand, prior to beginning construction, we will provide you with a final quote. Upon signing the contract with this quote, if you would like to build right away, the price given will be fixed. If, for example, we have approved permits to build but you would like to wait to start construction, we will provide an updated price when you are ready to begin. Permits are valid to start construction for one year after issuance.
How long does the process of building a Laneway/Garden Suite take?
This varies by site, however our onsite construction window end to end is 12 weeks. We can start construction once we have a signed agreement and approved permits in hand. The permitting process will vary in time by site, however it will take us around 8 weeks to assess your site, and collect the consultant information necessary for permit submission.
What size models of Laneway Suite does R-Hauz offer?
The Elevation Model is a 1 bed 1 bath 15×20 foot suite, suitable for many properties throughout Toronto. We are thrilled with the versatility of this product; the clean finishes allow you, your loved one, or your tenant to build your own story.
Our Superkül Model is a 2 bed 2 bath 20×26 foot suite, perfect for properties that benefit from a little more space. This model boasts the option for a barrier-free configuration.

What upcoming models can be anticipated in the R-Hauz product line?
We are currently working on a one storey Garden Suite to add to our product line, which will be ready for sale in the fall.
Our clients can also look forward to a 20×26 Superkül model fitted with a garage.

What is prefabrication?
Prefabrication is a means of construction by which panels are built offsite in a factory and then assembled onsite in a “kit of parts”. We use mass timber panels for their sustainable, carbon offsetting and aesthetic attributes. This building method reduces our construction timeline significantly, allows for a fixed price, and decreases waste production and other errors associated with traditional construction methods.
What are the benefits of building with mass timber?
Sustainability: timber is the only construction material that grows naturally.Wood products have a lower impact on air and water pollution. Our sustainably sourced wood produces less greenhouse gas emissions throughout its lifecycle, and has a reduced carbon footprint when compared to popular traditional materials such as steel or concrete.
Human health: studies show increased exposure to natural elements benefit human health and wellbeing.
Waste Reduction: factory-built panels are repeatable and consistent components that are designed to minimize waste throughout the production process. Less material is wasted in a factory design fabrication setting and less time and resources are used to assemble them on site.Â

I would like a basement in my suite. Is this possible?
R-Hauz builds on grade, so basements are not an option. Our building envelope is designed to passive house standards, making it sustainable and making it easier to heat and cool (this means lower operating costs for you). Basements also increase the chances of flooding.
Ready to build your dream R-Suite? Get started now by booking your FREE site assessment here.
Still have questions? You are not alone, let us answer your site specific questions. Reach out to info@r-hauz.ca anytime if you have any questions or require clarification.

