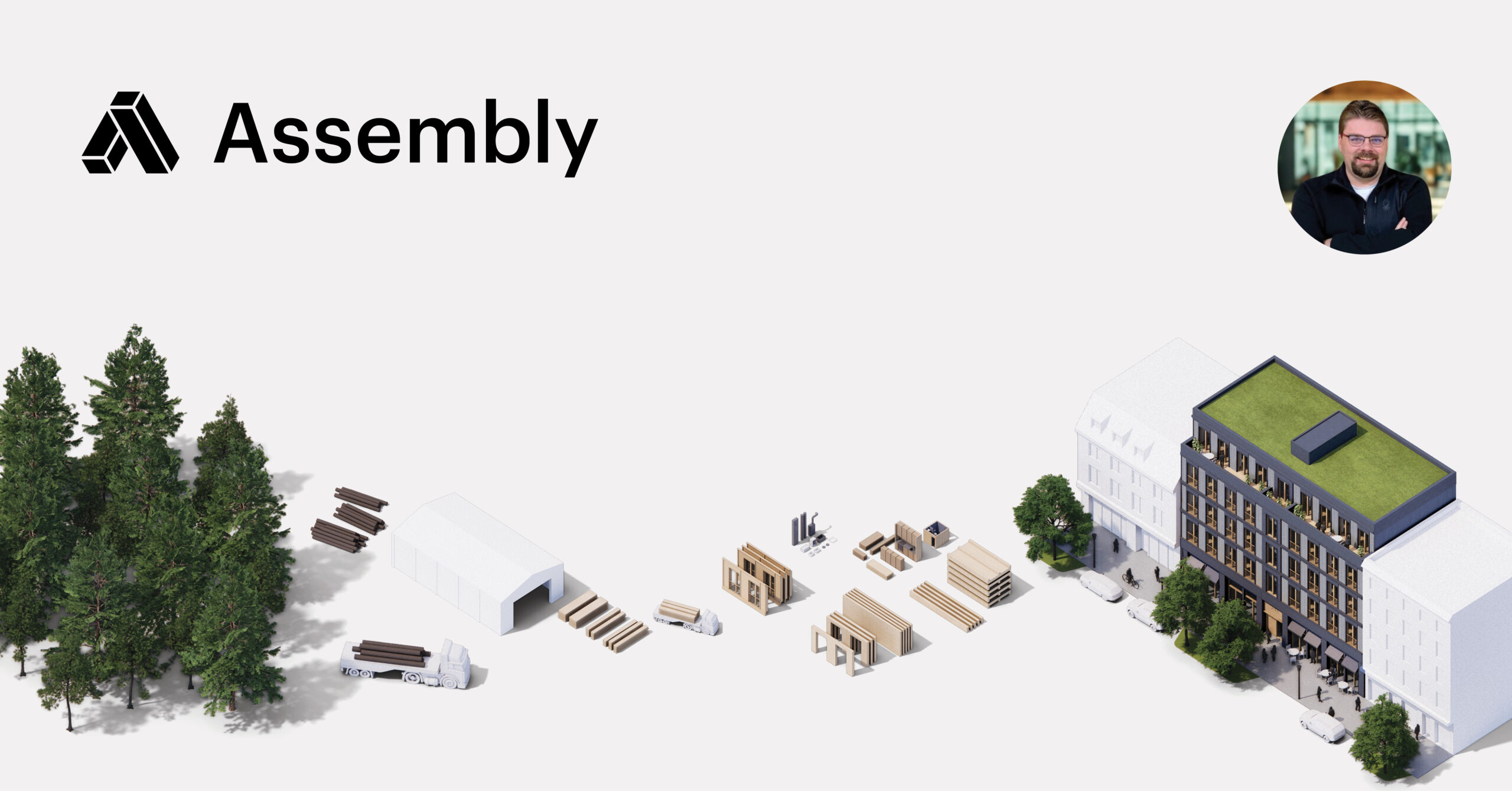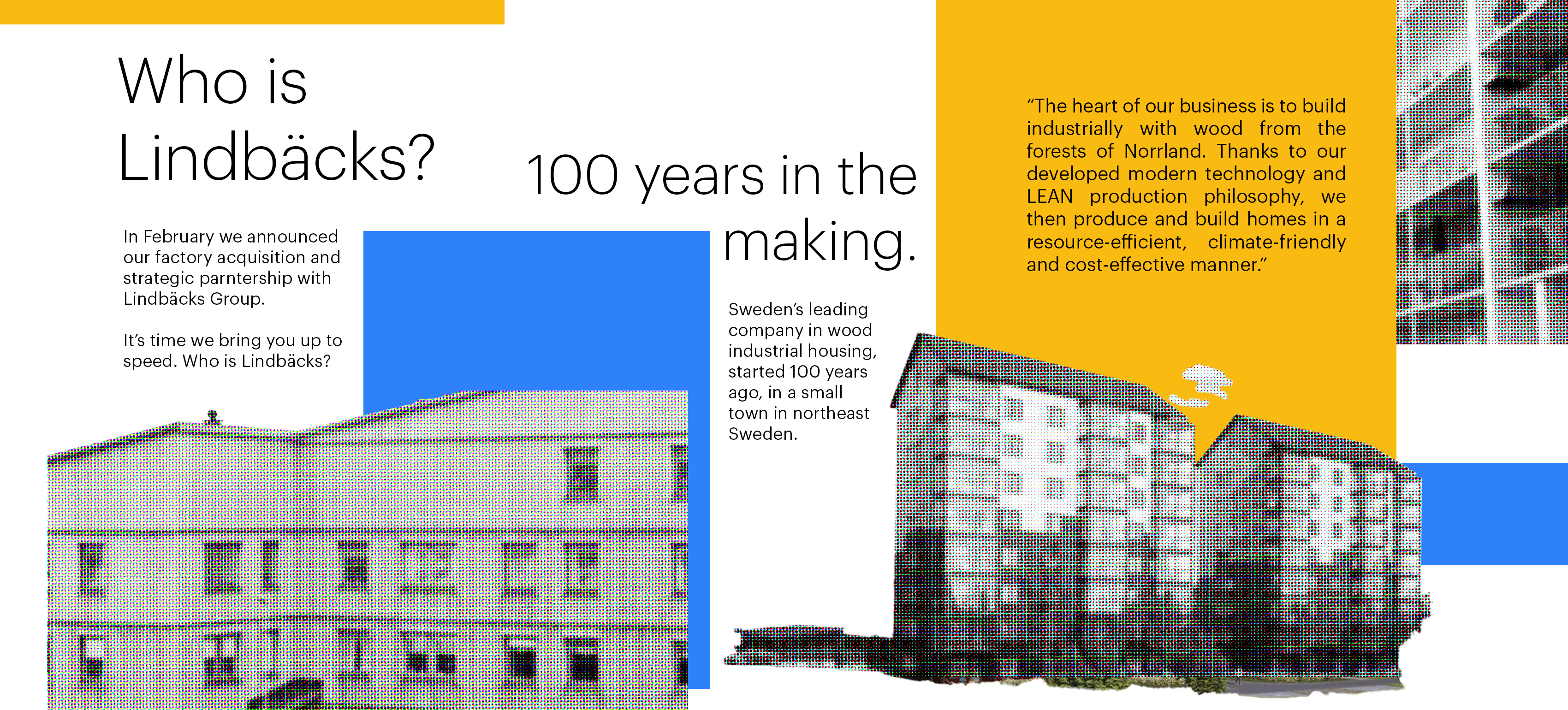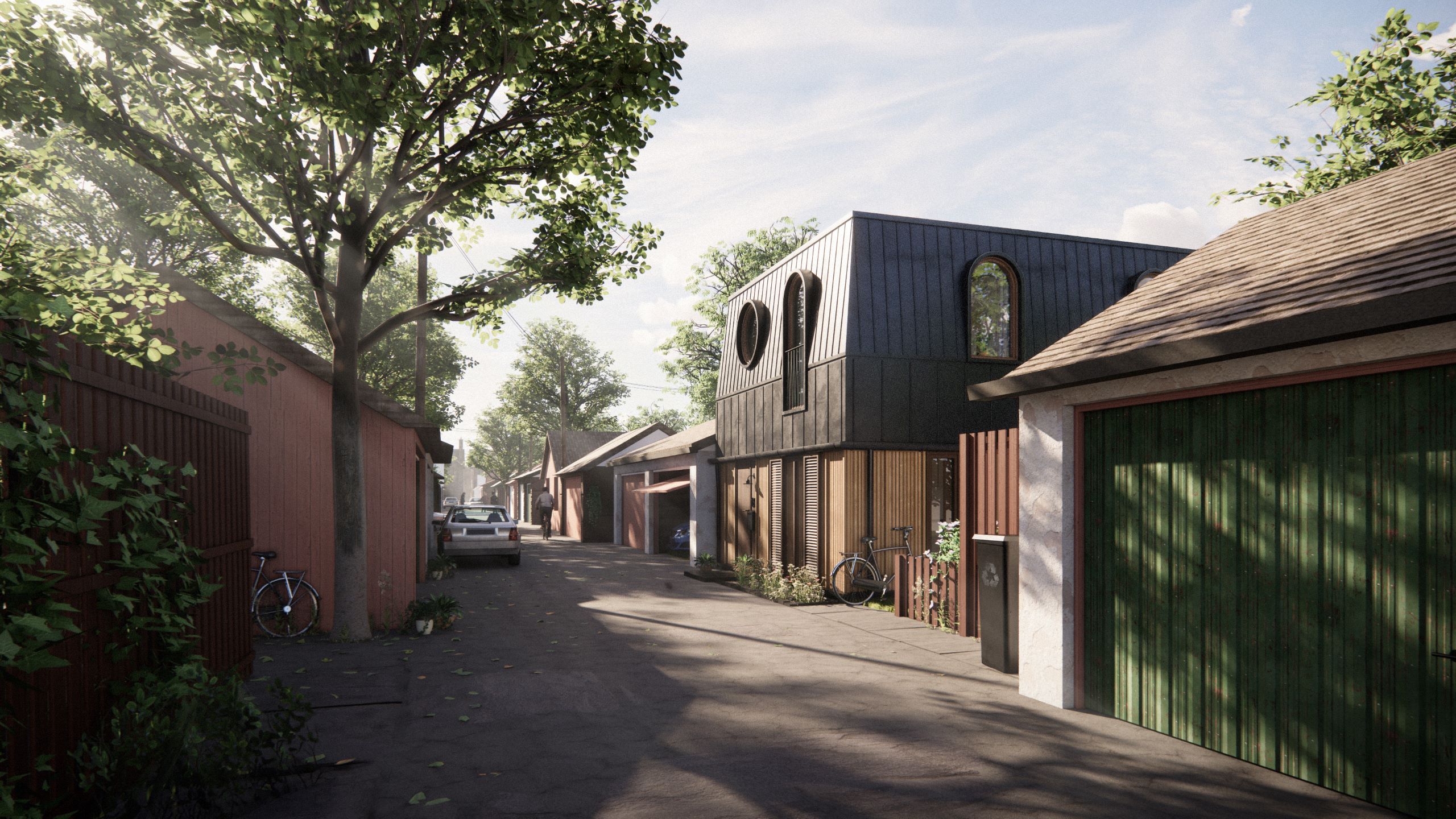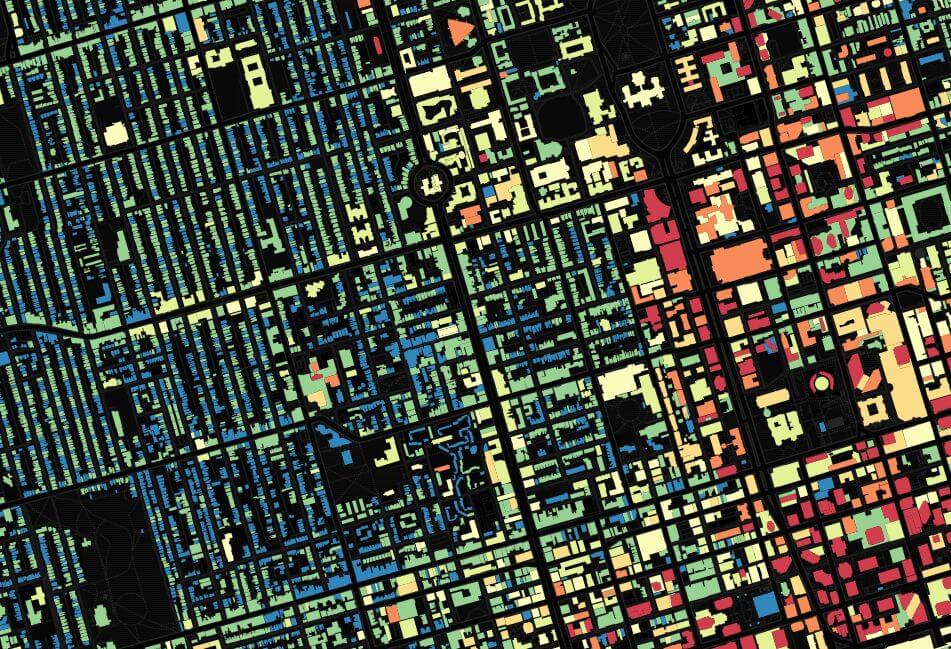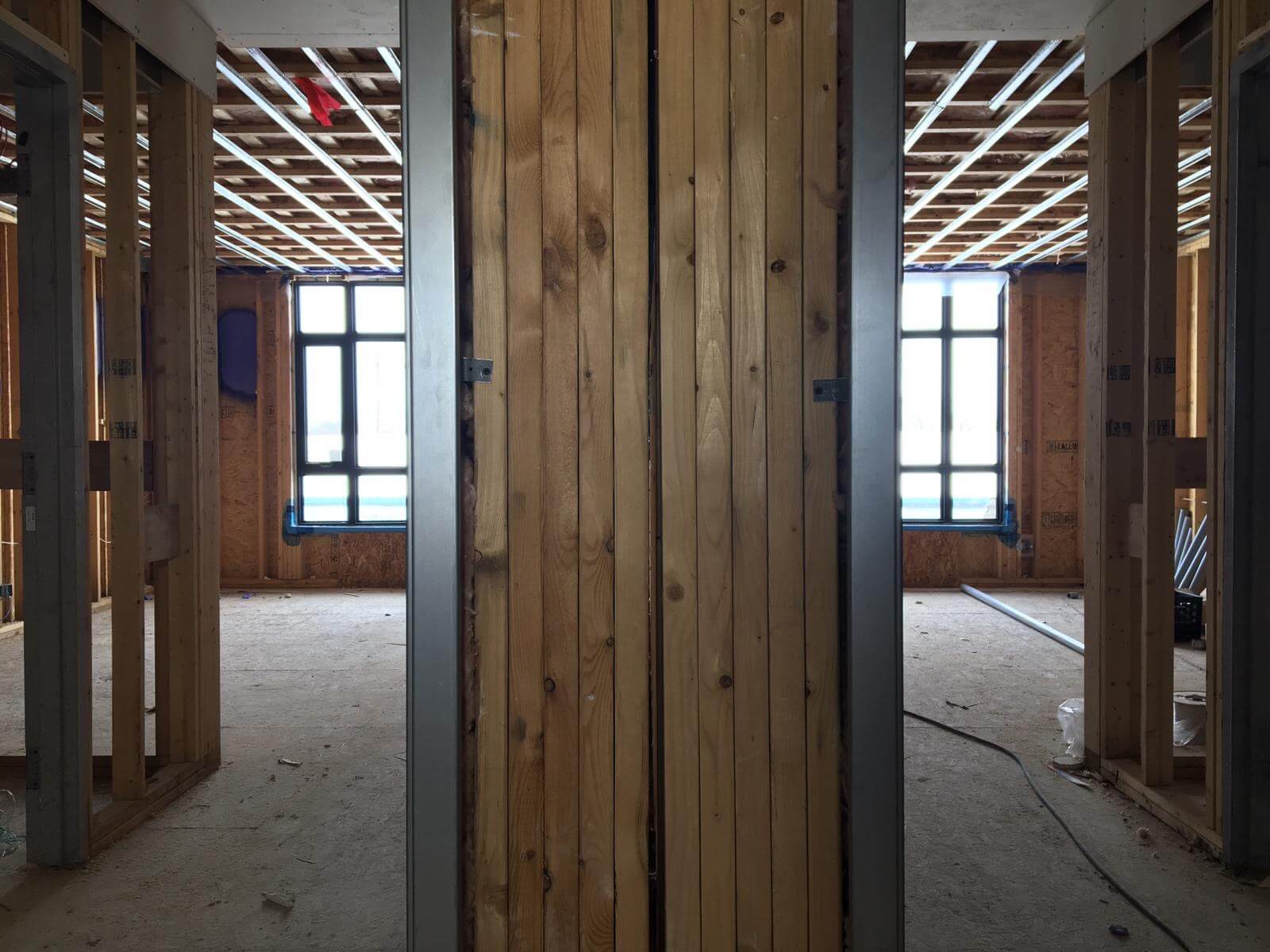Your Catch Up on All Things BIM!
LoD: What does it mean?
Those of us who work in the architecture business are bludgeoned on a daily basis with acronyms. Today, we’re tackling one of the hazier ones. LoD. No, it’s not a reference to everyone’s favourite skateboarding movie starring Heath Ledger or a beloved ’90s WWF wrestling duo. For our purposes LoD refers to Level of Development (sometimes also called Level of Design or Detail). LoD is a system for classifying how much information is contained in a BIM file. Generally speaking, LoD is measured in 100 series increments which range from 100-level conceptual models up to highly detailed, life-cycle maintained 700-level models which can be used at the end of a building’s planned service life. Typically, BIM-focused architectural firms will own and develop models into the 400- to 500-level range, and may transfer ownership of BIM assets to specialized companies for the 500- to 700-level of detail and ongoing maintenance.


Boxes, Cubed
All construction projects begin with constraints to a building’s shape and volume. These basic requirements are worked out in LoD 100. Conceptual models typically contain little specific geometry or locked proportions, instead focusing on the general massing of the project. As work progresses towards an LoD 200 schematic model, designs begin to firm up, solidifying overall dimensions and introducing core, shell, and some structural elements. Approximate quantities, sizing of structural elements, and location of partitions should be available for early costing estimates. The progression through LoD 300 and 350 is where things really start happening. In the Design Development and Construction Documentation phases, the design should be finalized with around 90% of the building’s elements in place. Site-specific construction documents should include details for interfacing with existing buildings on or near the site. Precise quantity take-offs should be available in a properly developed 300-level model.

Beyond the Page
LoD 400 Drawings are the final stop before a design becomes a reality. In a fully developed 400-level model, fabrication detailing, product specs, material information packages, concrete and rebar information, and everything else needed to create finished drawings should be modelled with rich metadata to fill the schedules of a thousand virtual sheets (ARCH or ANSI format!). But the BIM Technologists’ work doesn’t end once the occupants have occupied their gently off-gassing new building. Bringing models into the LOD 500- to 700-range involves post-construction site verification including 3D scanning using LiDAR, modifications required by RFIs during construction, and updates to the model based on changes to occupancy or usage of the building over time. Fully, truly, obsessively maintained LoD 600 & 700 BIM data is a specialized area of architectural technology. These 4-dimensional models track expected service life and maintenance schedules, reflect renovations, measure energy performance, and log countless other metrics over time, based on client needs and budget.


