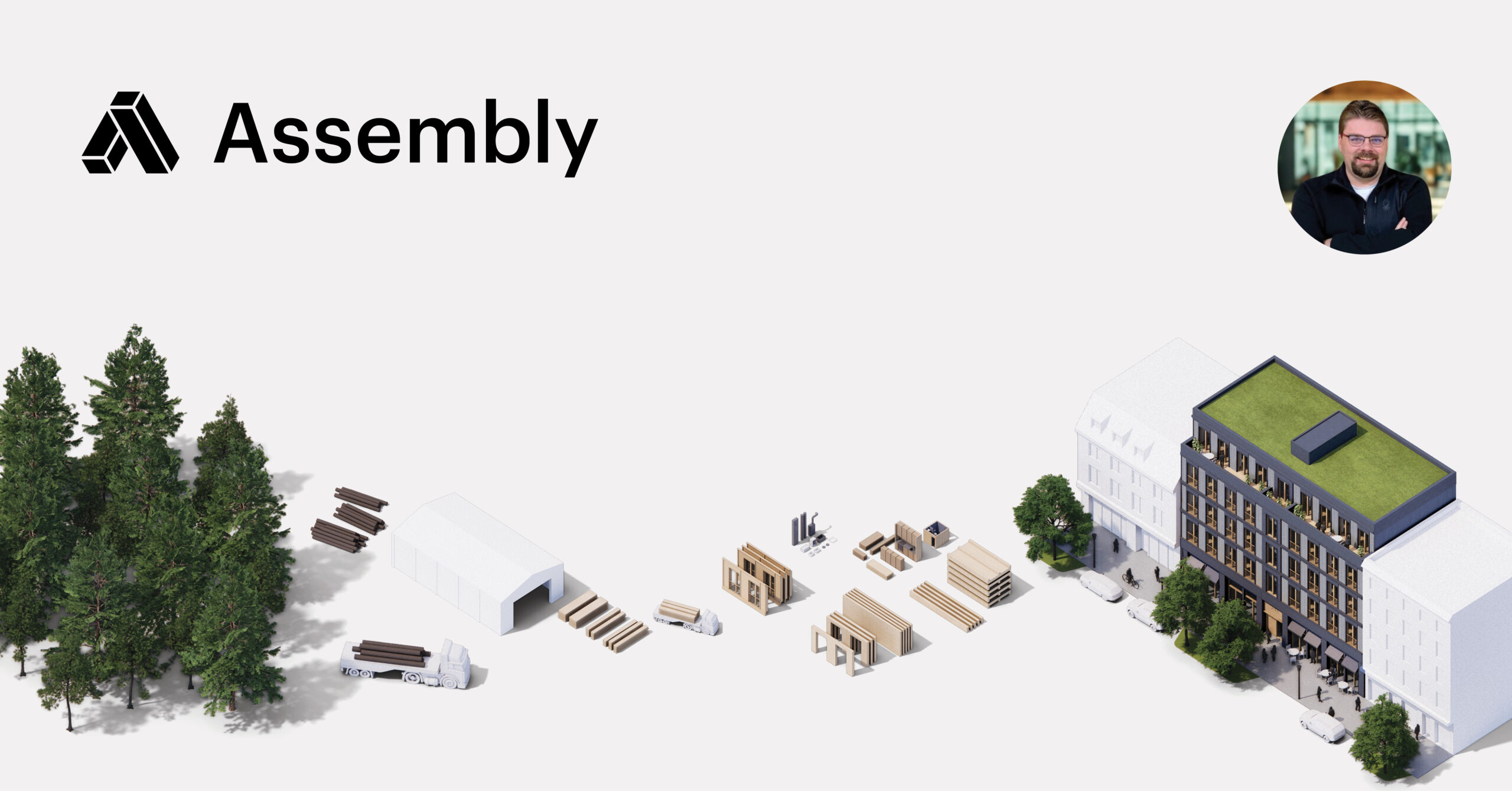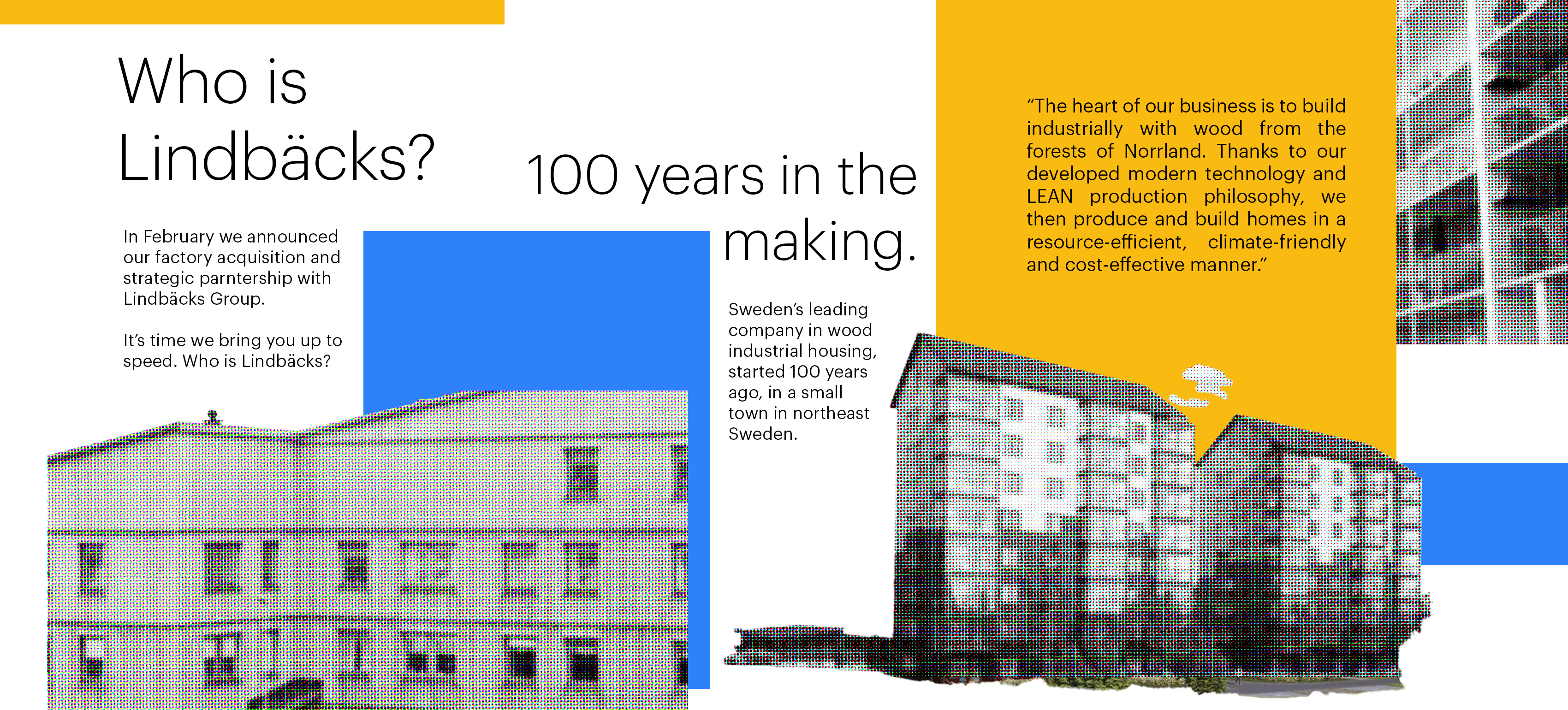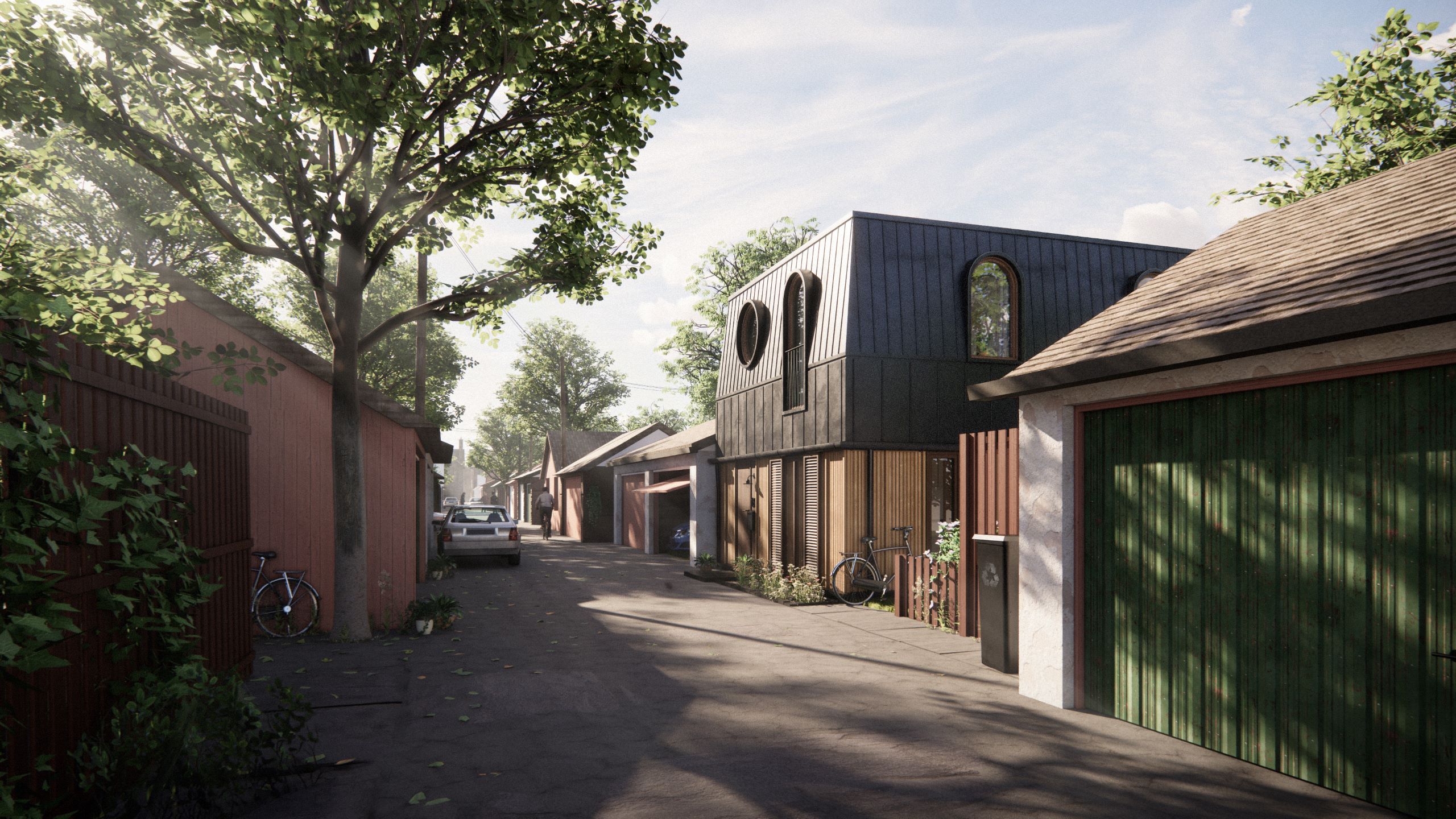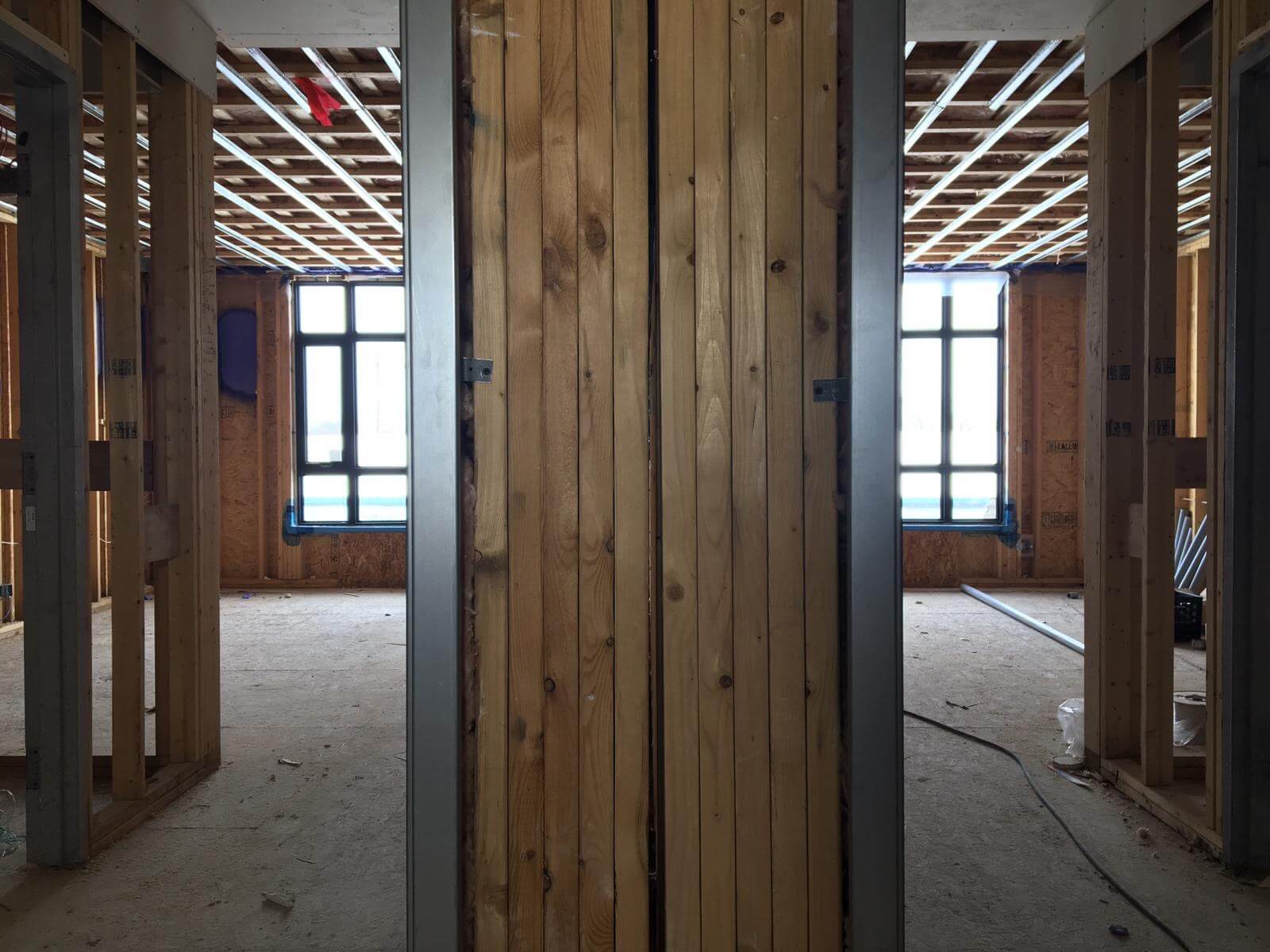Your Catch Up on All Things BIM!
Stats
This isn’t a math lesson, I swear!! Assuming you’re still here, let’s dive into building statistics and how your favourite technologists factor in. The stats for any building, and the lot it sits on, help illustrate how a building might be used, how many people or units could occupy it, how it might generate income for owners and operators, and how much it may cost our clients to build. It all starts with Zoning, which determines the allowable footprint and height of a building on any given lot. From there, a technologist can adjust the massing (3D shape) of a building, experimenting with volume and layout to achieve the desired ratios of leasable/saleable area, common or circulation areas, mechanical spaces, fenestration, etc. These stats are generated by a BIM model, and may be exported for use in Proforma calculations. The Design team is exploring generative design options based on Toronto’s open mapping data to automate some of this front end work. (More on that below.)
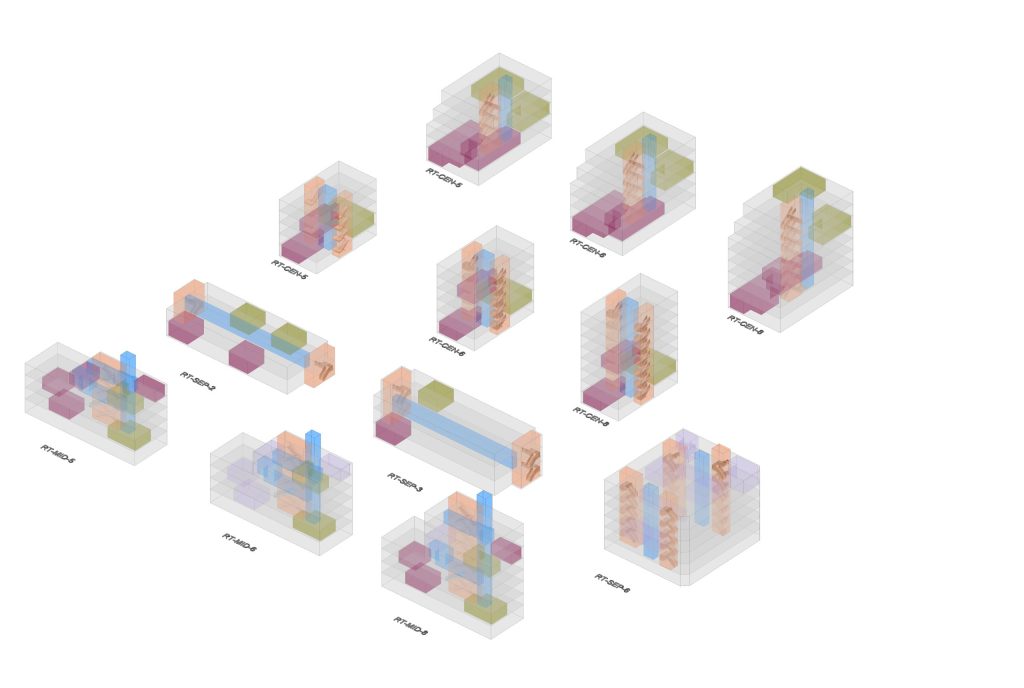
Speaking of Massing
Summer has officially started, and you know what that means: it’s time to get serious about massing. That’s a thing muscle people talk about, right? As for those of us who live on the computer, the design team has been working on massing layouts for R-Town Projects. In his quest to create a repeatable set of R-Town products, Will has been working on defining sets of building elements and their relationships to each other which can be manipulated in the massing stage to see how these configurations will impact a building’s stats (do I sense a theme developing this week?). Core elements include vertical circulation elements like stairs and elevator shafts, horizontal circulation elements (a fancy term for hallways), and rental units broken into size and number of bedrooms. Not all systems will work for every lot, but by creating these standardized massing models, we can speed up design development, enabling our clients to go from lot to leased in record time.

Putting It All Together
Looking to the future, the design team has been experimenting with generative design tools to automate some of the front end work that goes into planning and configuring R-Hauz products. Did you know Hailey, our Product and Design Manager, started with R-Hauz as a Computational Design Specialist? Before taking on her current responsibilities she had developed a beta version configurator tool which was able to pull lot information from the City of Toronto database and place customized R-Suite massing within setback limits. The configurator worked in tandem with Revit, allowing the user to assign walls, floors, roofs, and other materials to massing surfaces. Hailey’s work will be the basis for a future client-facing configuration tool which could be combined with stats data and Proforma calculations to offer costing and ROI analysis with just a few clicks!

