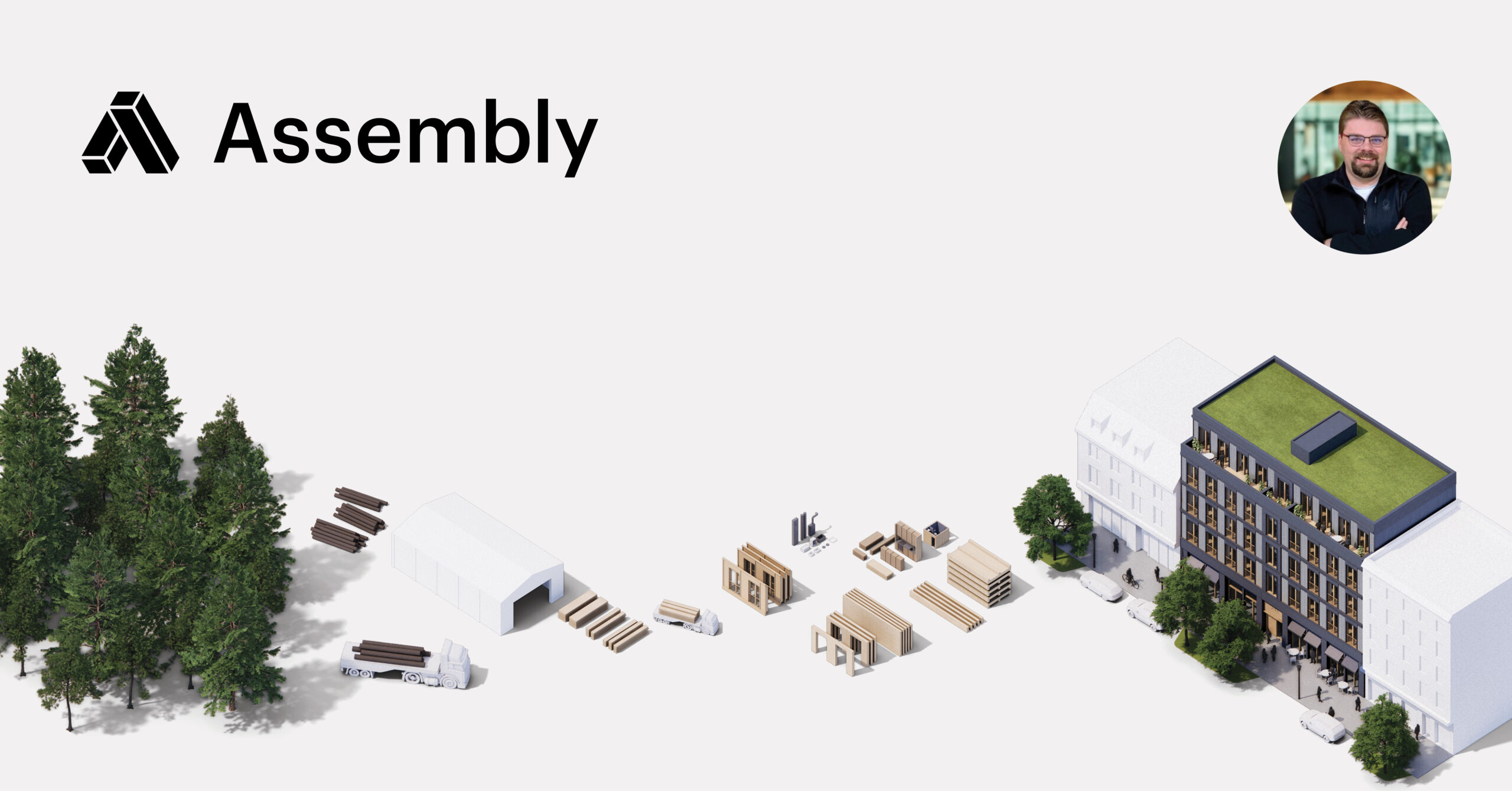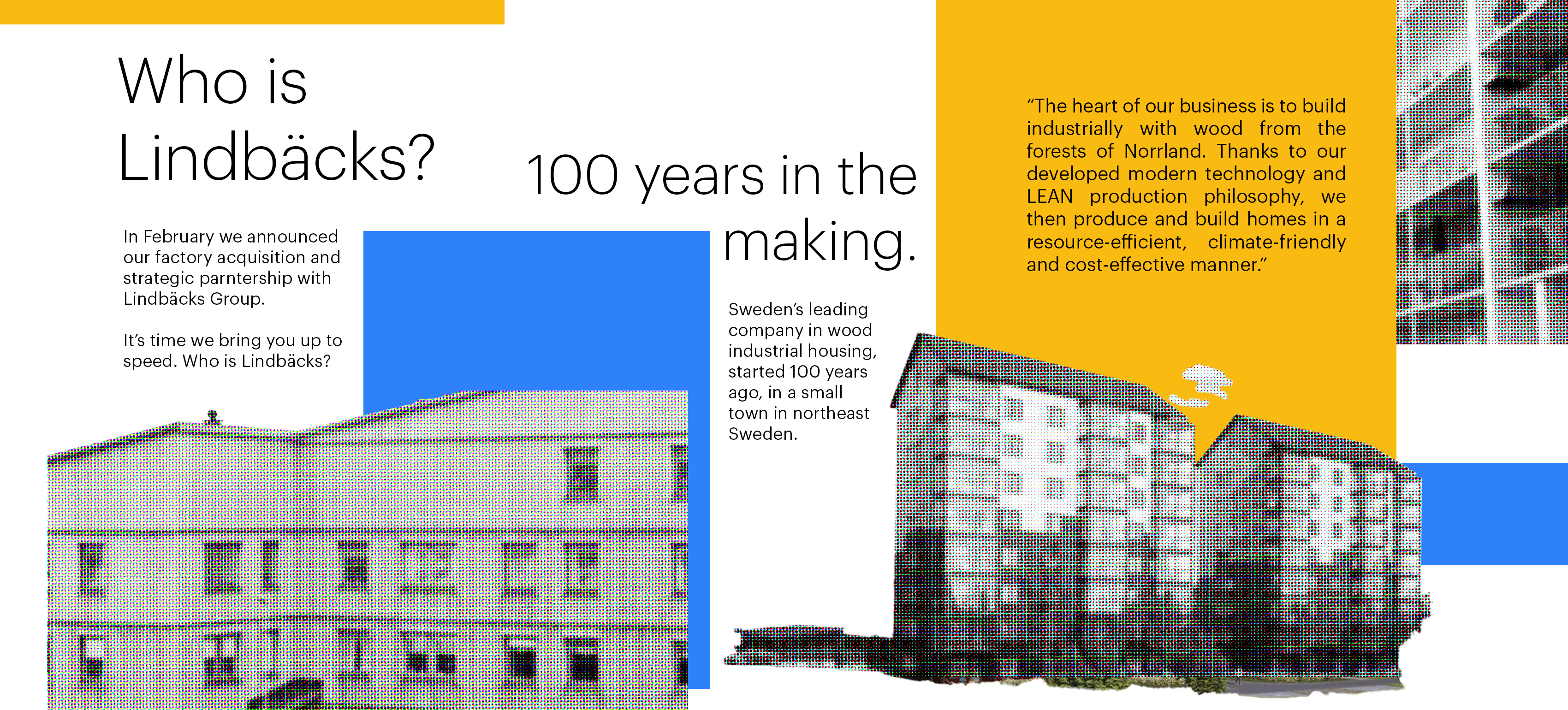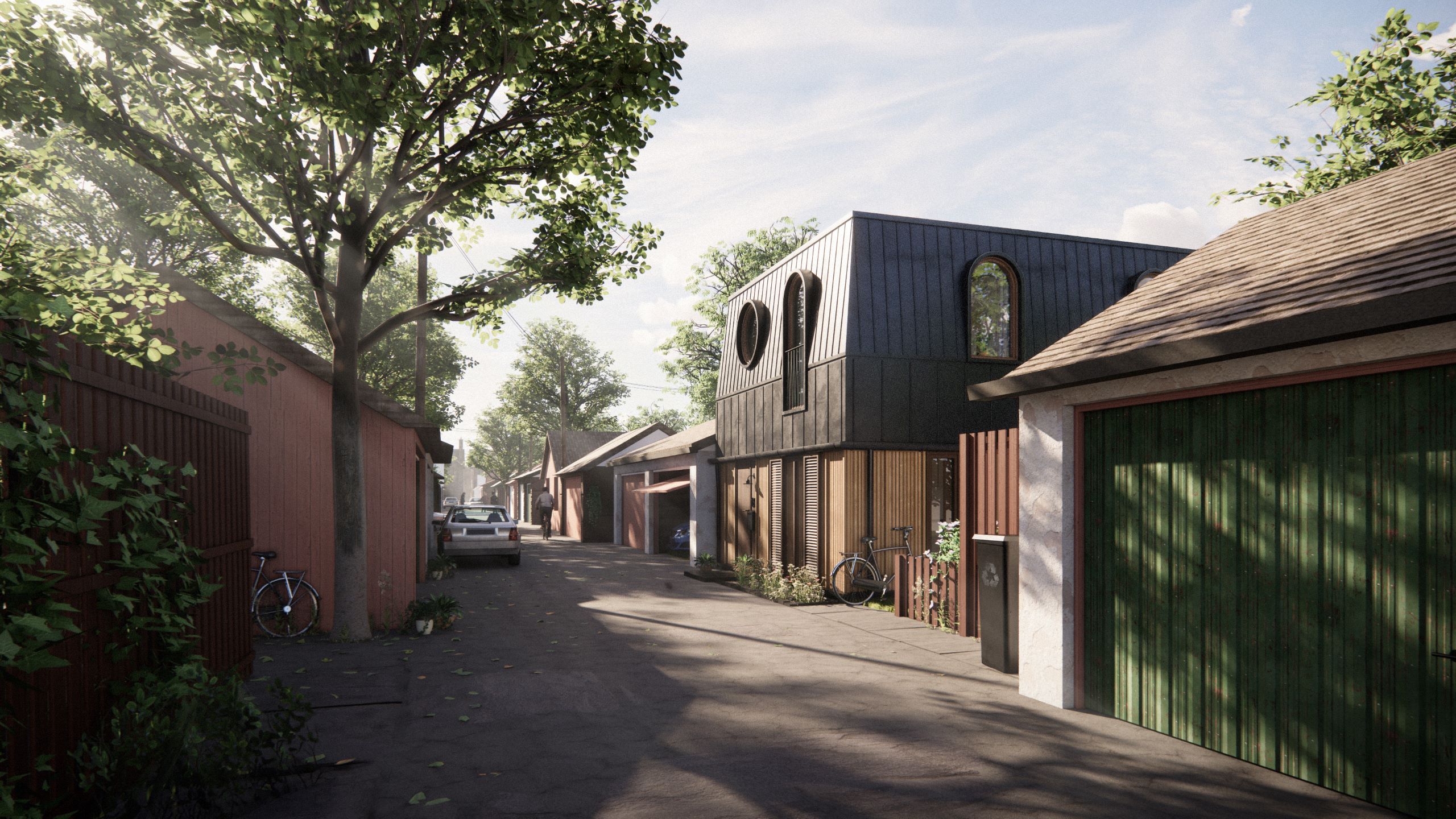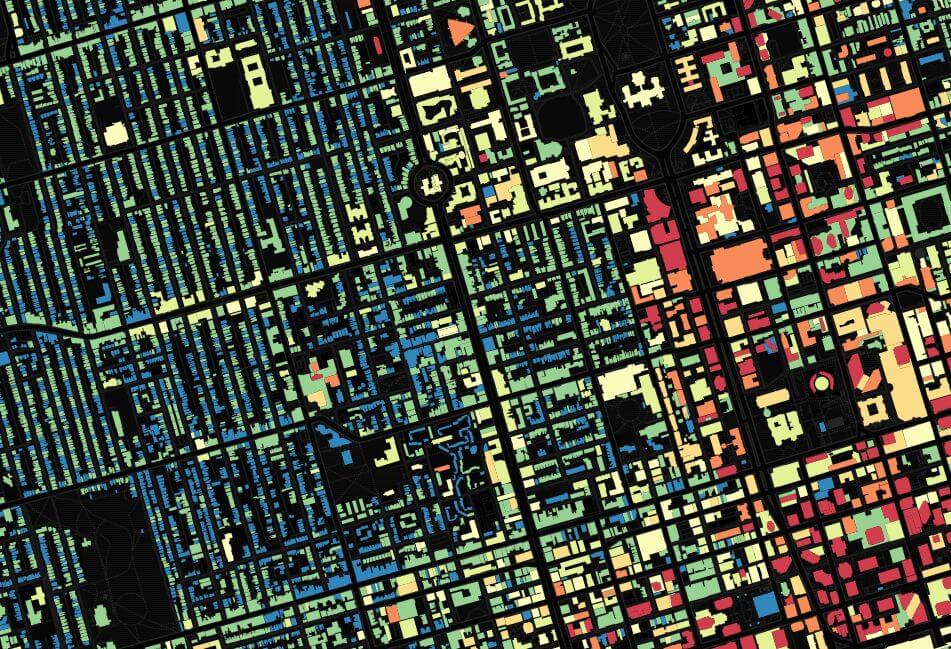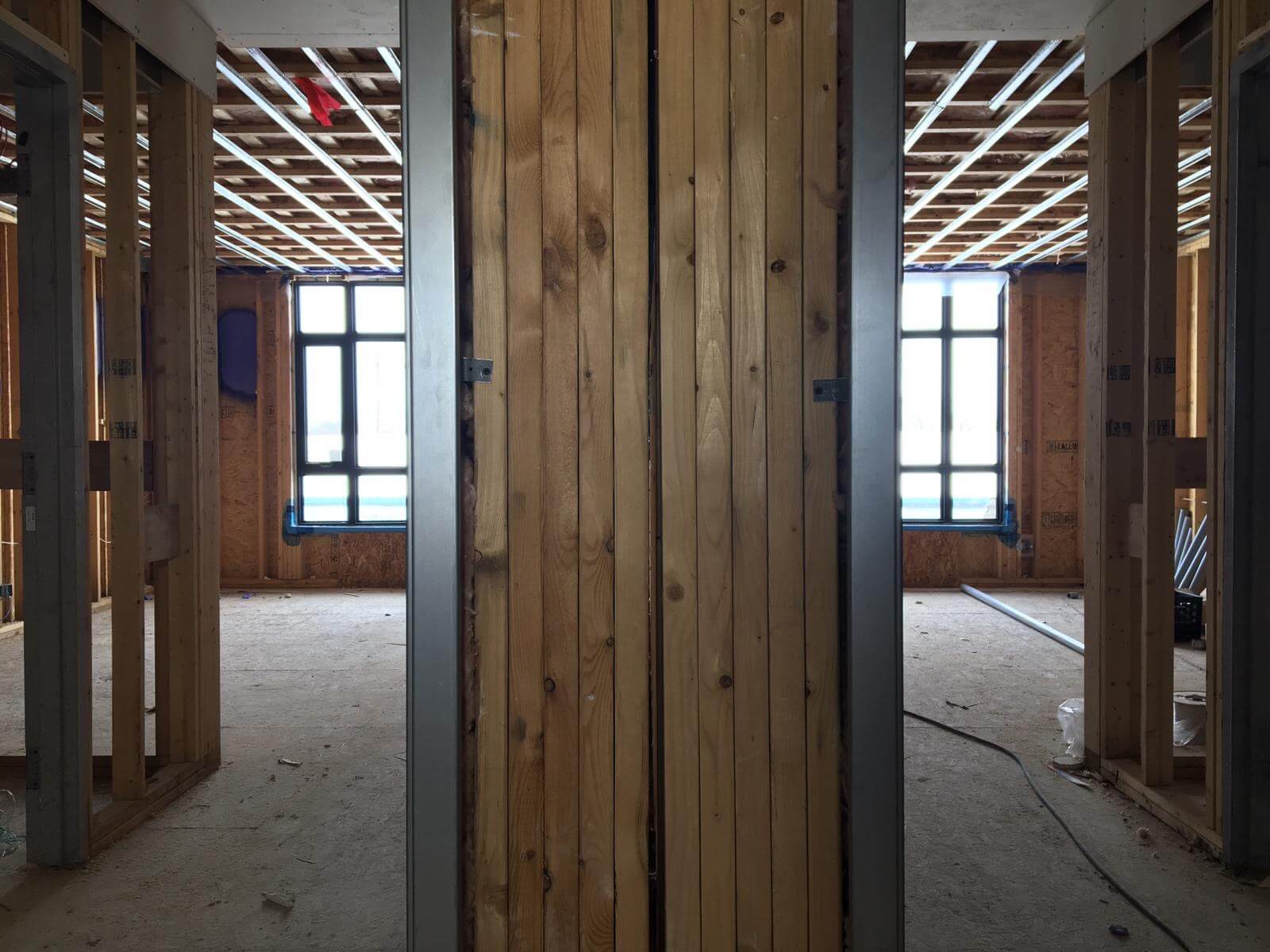Welcome to the first issue of BIM Chat!
At R-Hauz, we toss around the word BIM often! BIM Chat will be our new blog series serving to demystify exactly what we mean when we say BIM, and how we leverage it to make our building process more effective.
BIM stands for Building Information Modeling. Our design team primarily uses a software called Revit to model 3D versions of R-Suite and R-Town products for our projects. BIM is not only used to help us create our drawing sets, but the softwares contain a wealth of other information to help us build better, more efficient buildings in close collaboration with our consulting teams. BIM softwares serve as primary tools in our design teams’ kits!
In this Issue, we will delve into how we are currently using BIM in our R-Suites.
Costing Schedules for R-Suites
Is it possible to successfully market and sell a product without knowing how much it’ll cost to make? We don’t know, but thanks to progress on Automated Elemental Quantity Schedules, we may never need to find out. Every Revit model is packed with data (the “I” in BIM stands for information!) which can be pulled apart, sorted,filtered, and exported for all kinds of uses. We may never need to use our scales and slide rule ever again!

Forma Product Permit Drawings Underway
As the leader of the 80’s van-drivingest spy team used to say, “I love it when a plan comes together. “This quarter, the R-Suite team started work on productizing designs supplied to us by our favourite Danes at Forma Studio. Forma’s programme employs a central core, allowing suites to expand out from a minimal central footprint to fill out more generous lots without re-entering the design development cycle. To maximize efficiency, the design team is leveraging Revit’s Design Options feature to streamline the creation of Permit and Construction drawings. The BIM team has already expertly deployed these techniques on 20′ x 32′ units, drastically reducing drafting time for subsequent versions.

New Materials for Revit Rendering

An upcoming version of the R-Hauz’s Revit template will have a range of new materials, textures, and lighting to make high detail, realistic renderings of our actual designs – the perfect tool to show our clients what they’re getting when they purchase an R-Hauz product. And, as we add finishes, spec appliances and casework, (design a line of R-Furniture?) these real-life textures and objects can be sourced or created digitally to add more lifelike detail to product images.
Clash Detection: Not Just for Fashion Anymore
Some may wonder what the R-Town team is doing behind their impenetrable wall of monitors all day – turns out, they are hard at work! Planning multi-storey, multi-unit construction products is an extremely complicated process, especially as we attempt to wrangle our consultants into the IPD (Integrated Product Delivery) process. Part of the IPD approach is early, simultaneous, collaborative design work across all disciplines. Teams work together to create discipline-specific models, which are then combined into a single, high LOD (Level of Development) BIM model. The head of the BIM teams on our R-Town projects performs regular Clash Detection checks on combined models to ensure mechanical systems and ductwork are where they need to be, electrical isn’t cutting holes through random walls, and no occupant ends up with a beam running through their kitchen cupboards. BIM is an essential part of the IPD process, and clash detection helps catch costly errors long before construction begins.

