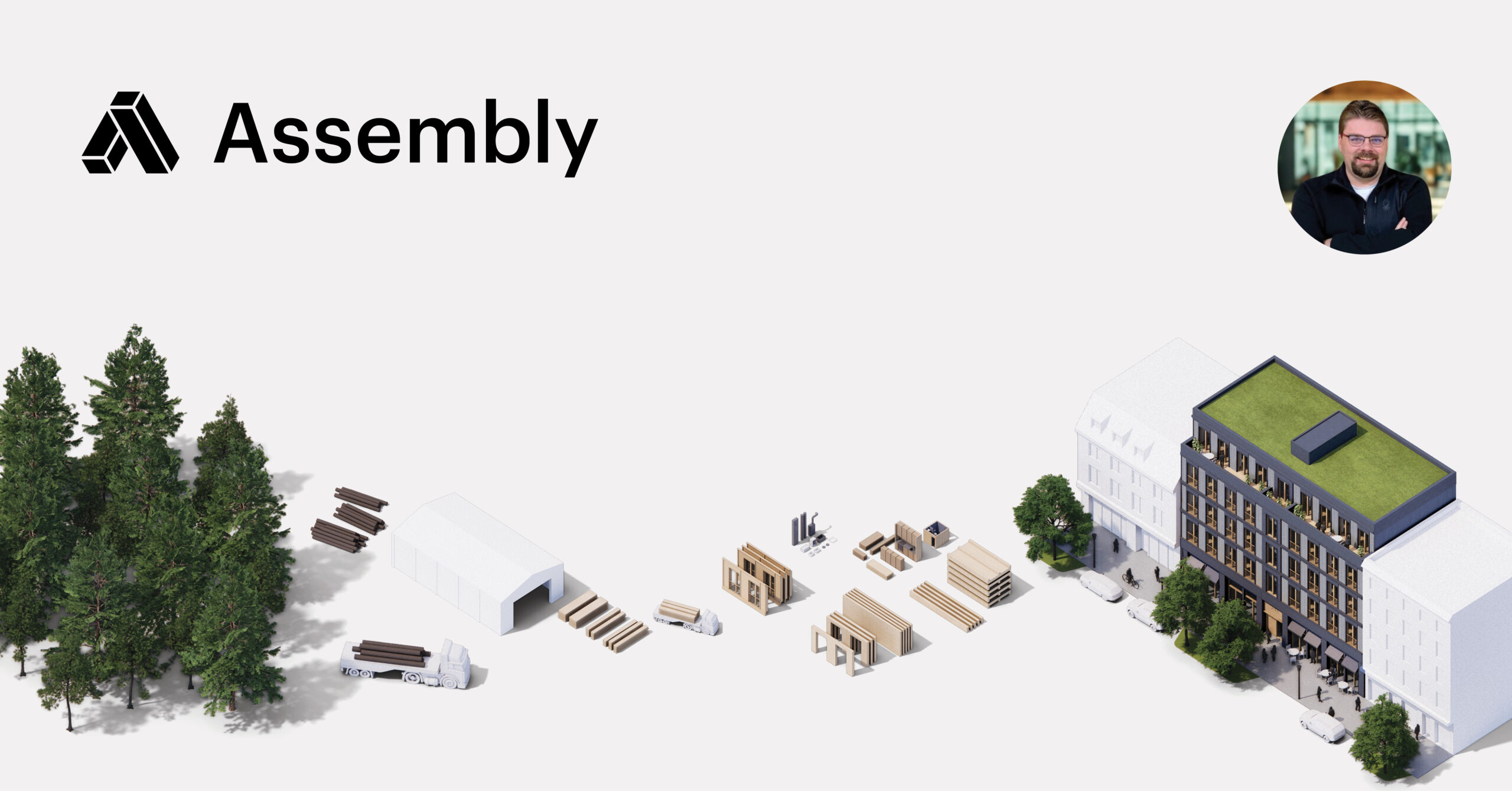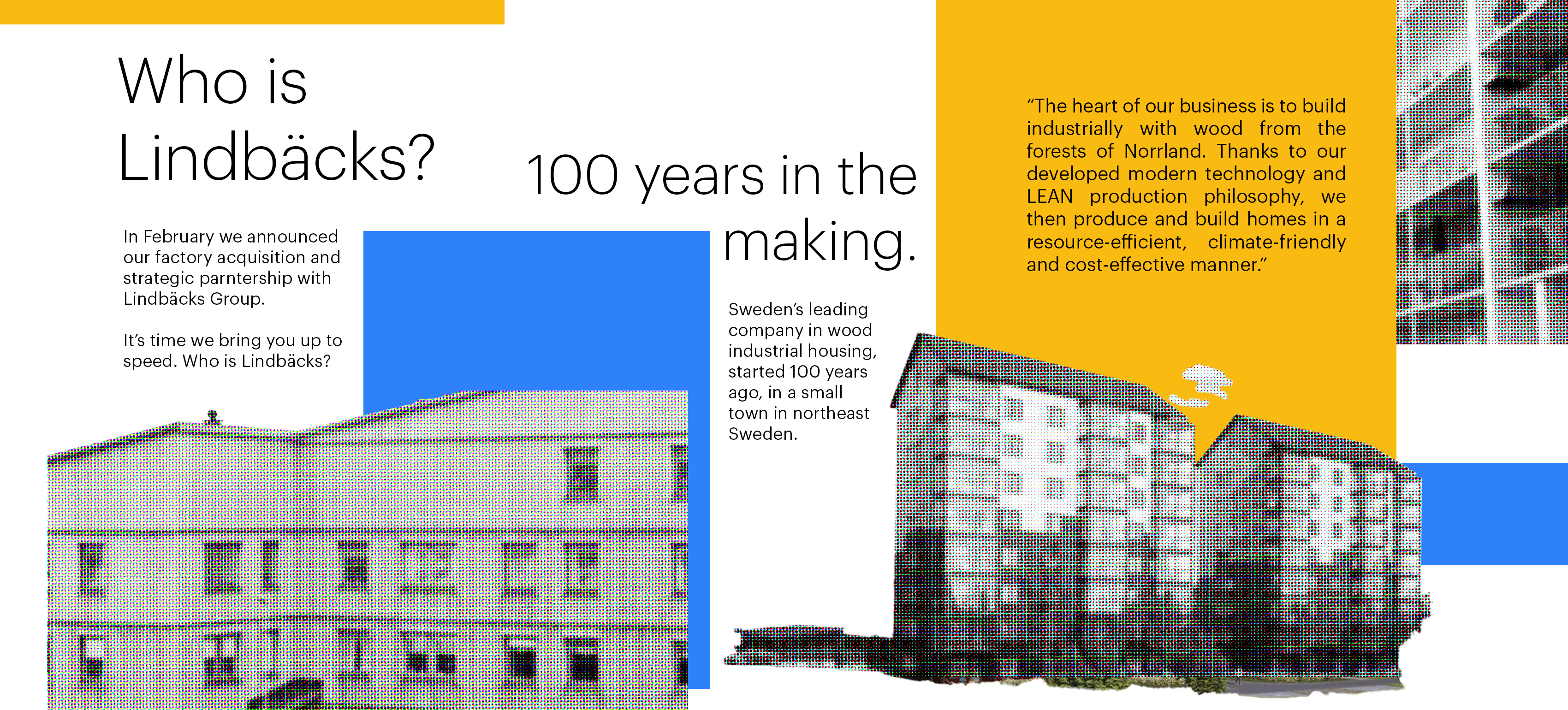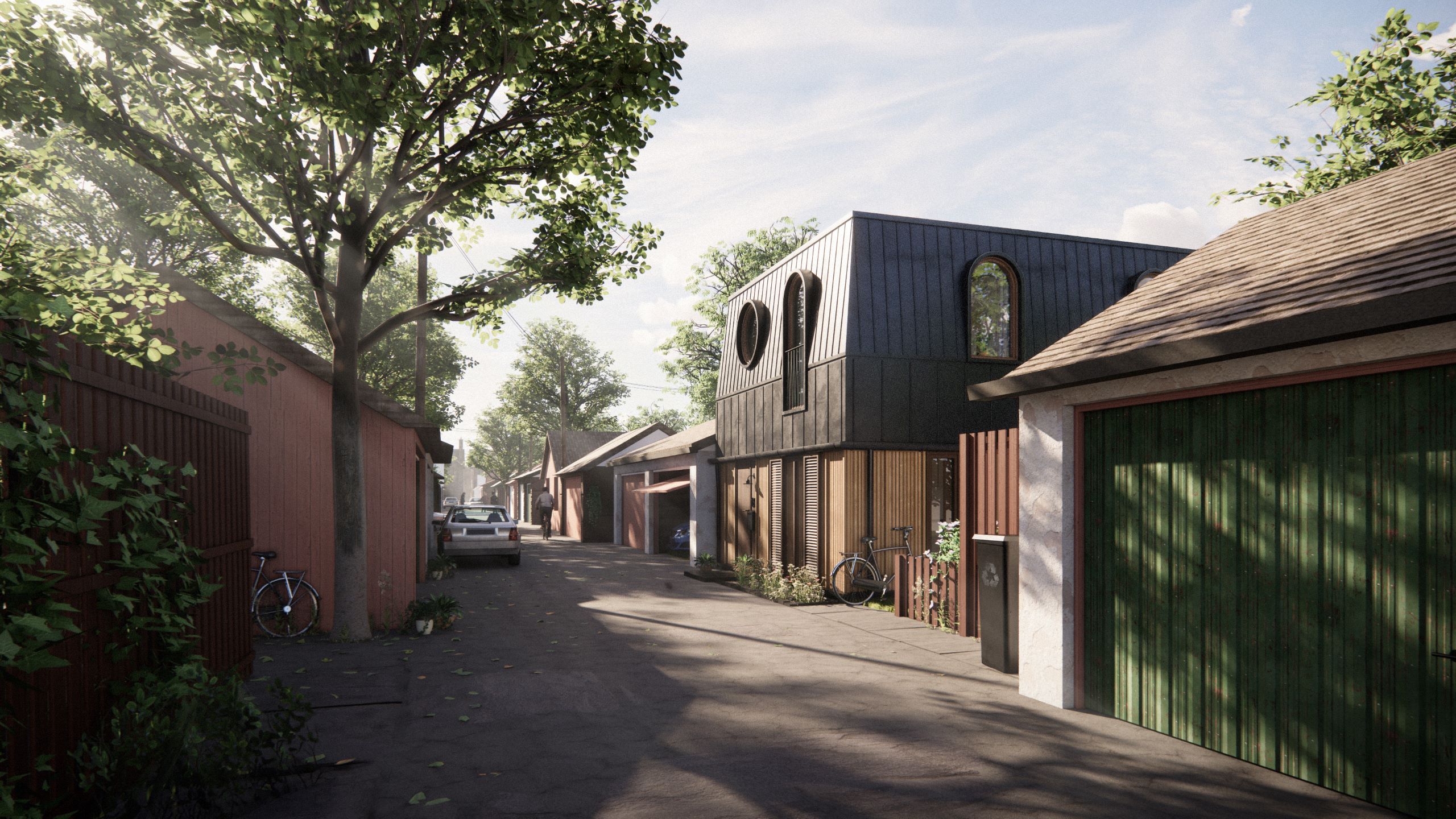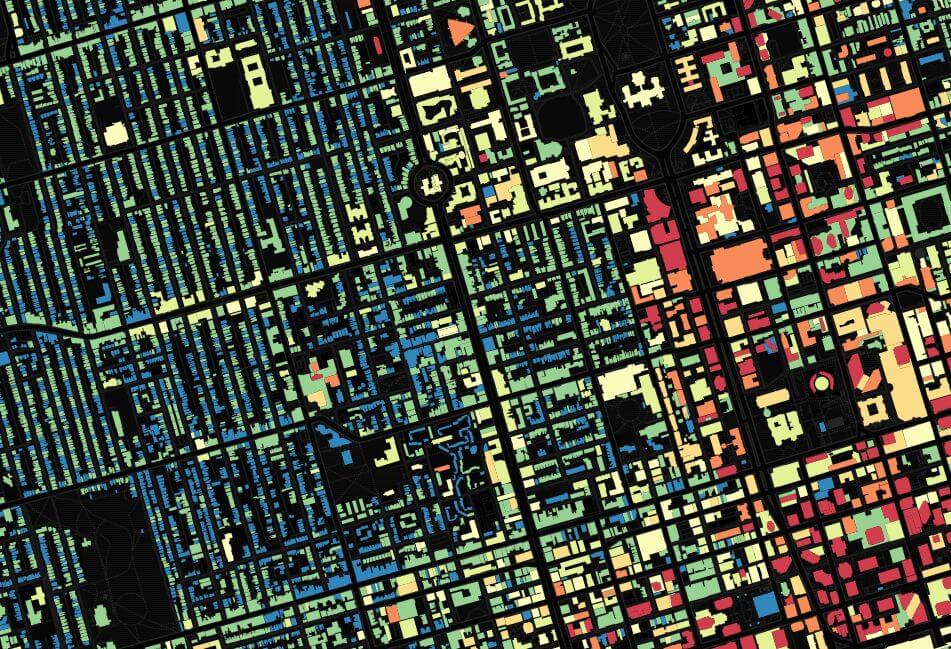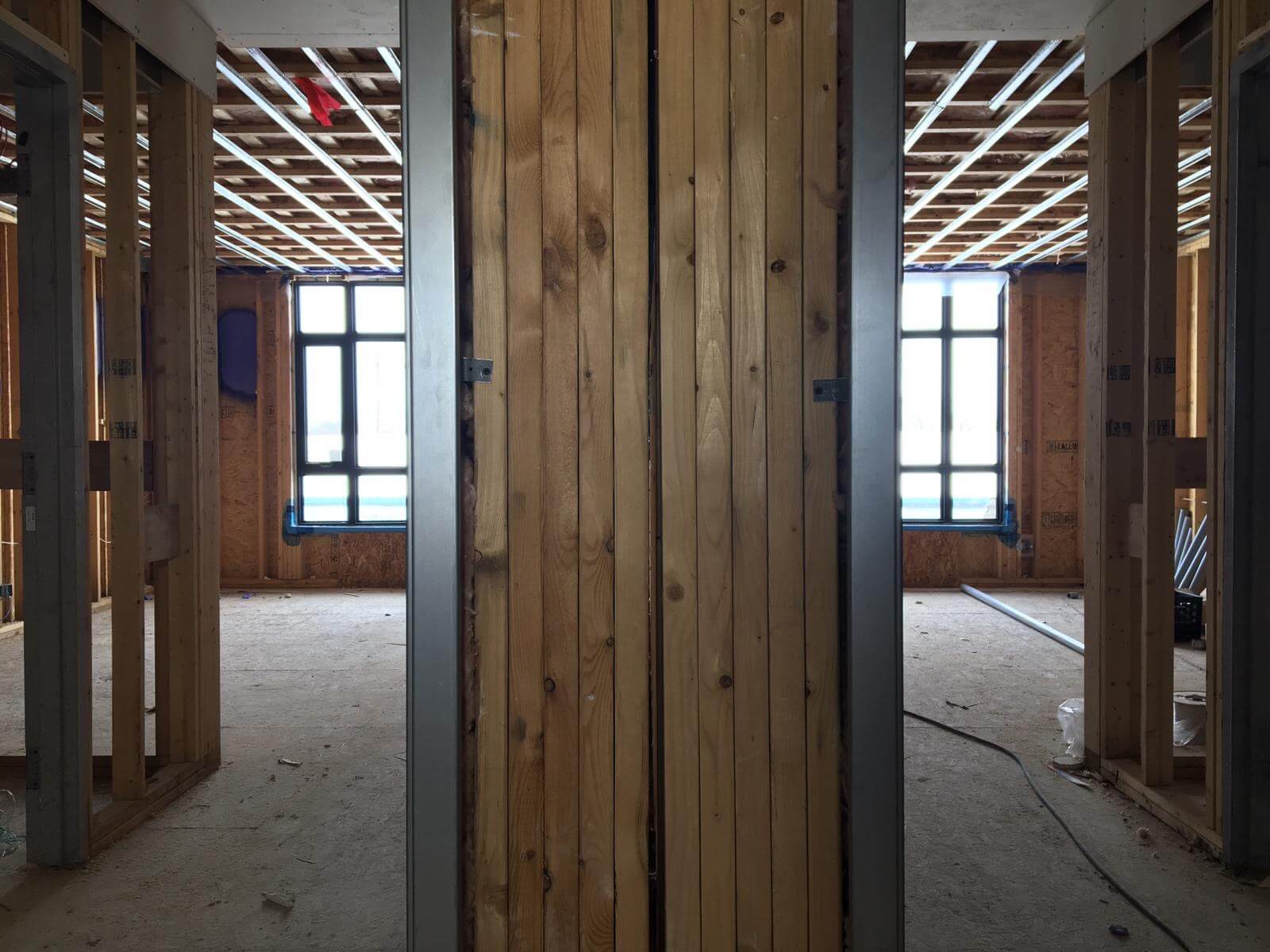Curious about R-Suite laneway designers?
R-Hauz works with different architects to bring you a variety of homes to suit your aesthetic. Each of our laneway suites is created with a property in mind. We sat down with Julia, co-founder of Elevation Architects, to chat about what inspires her, and how the Elevation Laneway Suite came to be.
So let’s start with a bit of background about you Julia, and how you started Elevation Architects?
Julia Bourque: My partner Maxine and I were neighbours back in 1992, when we shared two sides of a semi. Our children were within three months of each other. My youngest and Maxine’s oldest. So we got to talking about what do you do? What are you doing here? You know, with the babies at the front. And it turned out we were both architects and both working generally, independently on houses. It took a few years, but eventually, we were doing a lot of our work together. And then we were doing more than we could handle at home. So we put an office together in 2006 and created an entity, which was Elevation Architects.
We get pretty jazzed about the projects. It can be renovation, or a new building or a cottage. Either way, it’s still fun.
What features of your Laneway Suite are you particularly excited about?
Julia : Well, I like the idea that they are unobtrusive. That they will fit in at tight areas in a downtown neighbourhood. Our lots are so narrow and these are scalable. You have a 15 foot lot or a 20 foot lot or a 25 foot lot, most of our lots aren’t very deep. The elevation laneway suite is calm. Humble.
“The depth of these Laneway Suites is not endless. The constraints themselves make them interesting. I think the idea that they are not jumping out. They aren’t screaming!”

Exactly. I don’t think it could bother anyone. Hard to achieve that in the Laneway Suite conversation.
Julia: Part of that is as designers, we do a lot of work where part of our design brief is the clients want it to fit in. Sometimes we get to do something more dramatic, but often part of the design brief is simply, I’m a calm, quiet person. I want my house to reflect my kind of serenity or my values. We respect that. Part of it is also the hope that it doesn’t look like a crazy car bunker in 10 years. That it still will hold its place.
Right. Not date it to a certain time.
Julia: Yeah. Trying not to make it too showy. We also liked the frugality of it. It’s not overwhelming. What I see in a lot of lane houses is that these are houses wishing they were on the main street.
It makes me think that every square inch of that space that you’re designing is important because of those constraints.
Julia: Definitely. It’s a tiny space and it’s got to work well. We work a lot on very small houses. This is a tiny house. So we kind of know what size the kitchen has to be, what size a bathroom has to be. It’s about sheer volume. How well do the little bits work. And where should you have expansiveness and where can you… Functionality is really so embedded in the design it’s inseparable from it. Then what gives you an idea of spa
ce is the constraints space beside it. What gives you an idea of height is the difference in levels of ceilings. Not so much that the whole ceiling is 12 feet high. It’s hard to appreciate, actually. Until you have something that’s eight feet high and then you can go “Oh, wow!”
It’s a more thoughtful approach for the size of space you’re working on. It has to translate, it has to fit. What is one of the bigger challenges in designing for the Laneway Suites?
Julia: Trying to put too much into it. Imagine what somebody is going to do in one of these places. And not knowing. The idea of producing something that isn’t for a particular client. Trying to predict, is it rental? Is it a studio? Is it an office space? And then trying to imagine what this place would be without specific rooms called up. Would it work as an office? Would it work as an Airbnb? Would it work as a man cave? All those different things it can be. It’s to give it a definition that it can be useful.

I see. Striking the right balance of the sweet spot. Who did you imagine picking up on these Laneway Suites and using them and living in them? What kind of purpose they may have in mind for it?
Julia: Until this whole pandemic happened, it hadn’t occurred to me, but I think one of the big uses is going to be as an office space. I think more of them will be for that use. And I think then on occasion, the double duty of being the extra room when company comes or you have to quarantine. Not just for rich people anymore. Imagining the kind of space you could work in and live in. Well, it’s totally changed now.
“Architecture is so completely a child of style.”
What inspires you and what really gets you to keep going and doing what you’re doing?
Architecture is such a complex kind of interaction of ideas that end up in the public realm or end up as sort of the spirit of the time. It’s architecture, but it’s also fashion. It’s art. It’s food. There’s just so much that goes on that influences… It comes right down to what you’re thinking at the time. Climate change, you just have all of these different ideas spinning around. I do a lot of reading, a lot of looking. And computers, of course, internet. Wow. So much easier than going and grabbing a book. Anything you’re thinking you can find an example of it, an interpretation of it, whatever you’re thinking of. It’s kind of fantastic. It doesn’t matter whether it’s a house or a big building, all you have to do is walk 10 years out and look back. And you say “why did they do that?”
Are you looking to explore R-Suites? Let’s have a conversation. Want more information on Elevation Architects, or the Elevation model? Contact us at info@r-hauz.ca, or fill out a property assessment form here.

