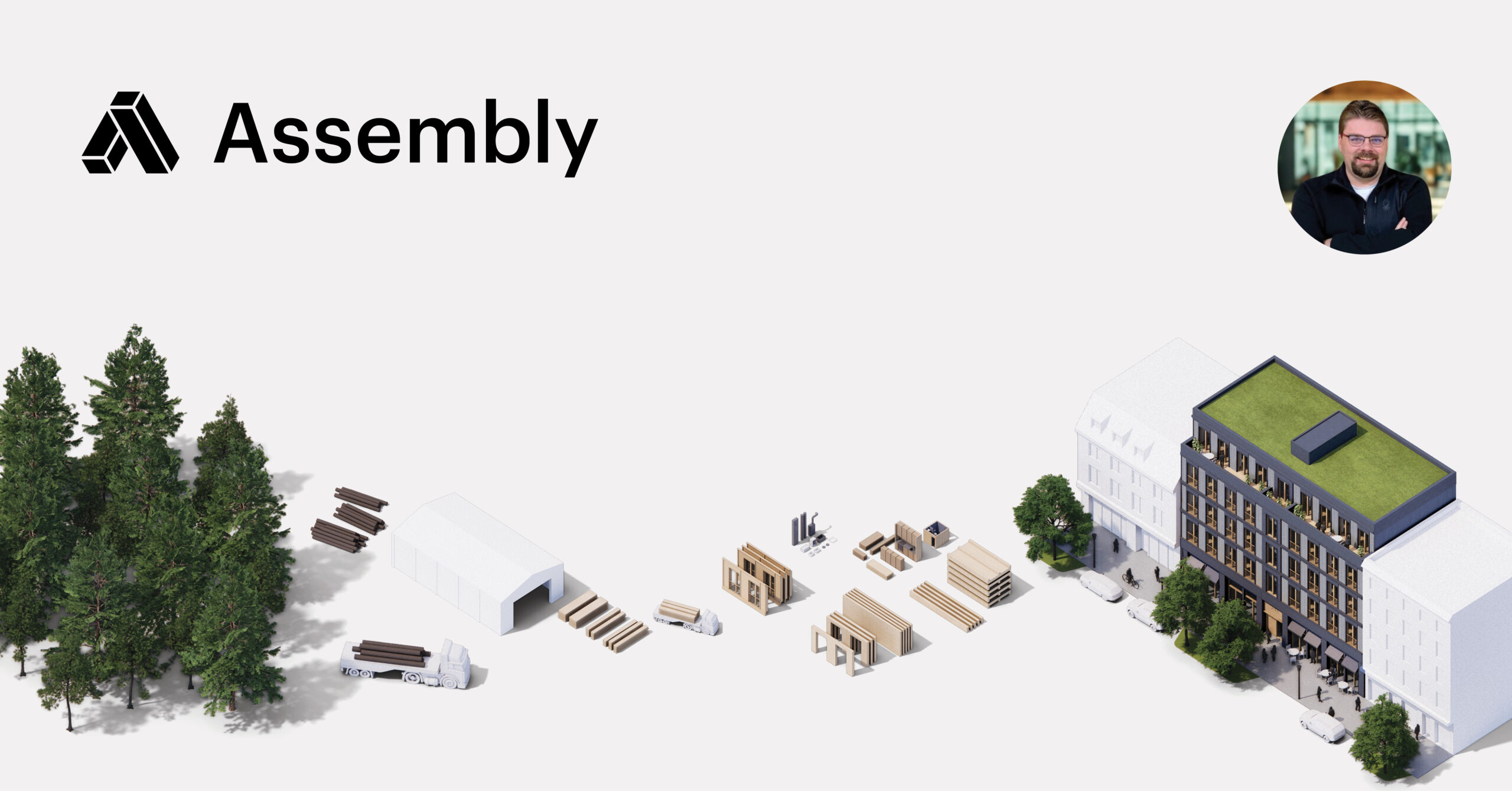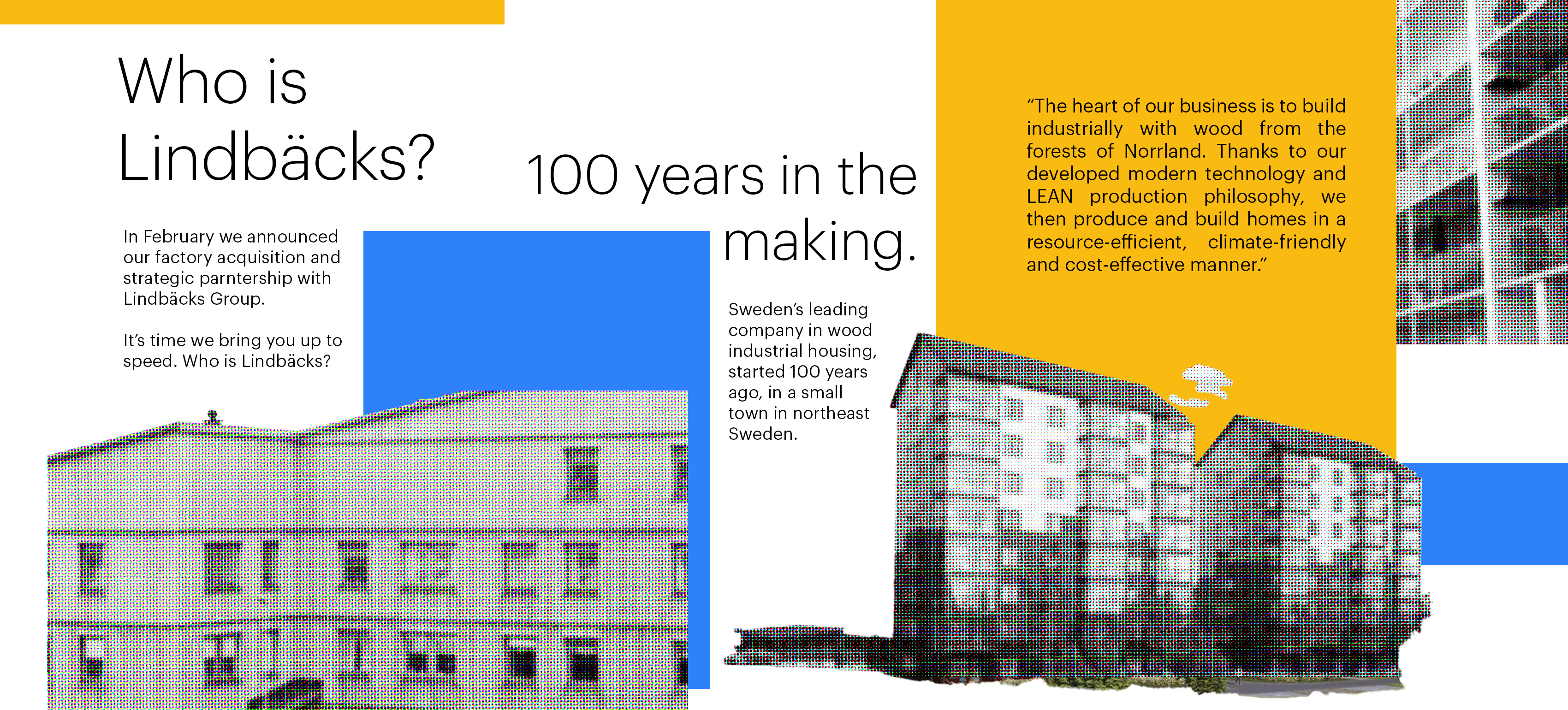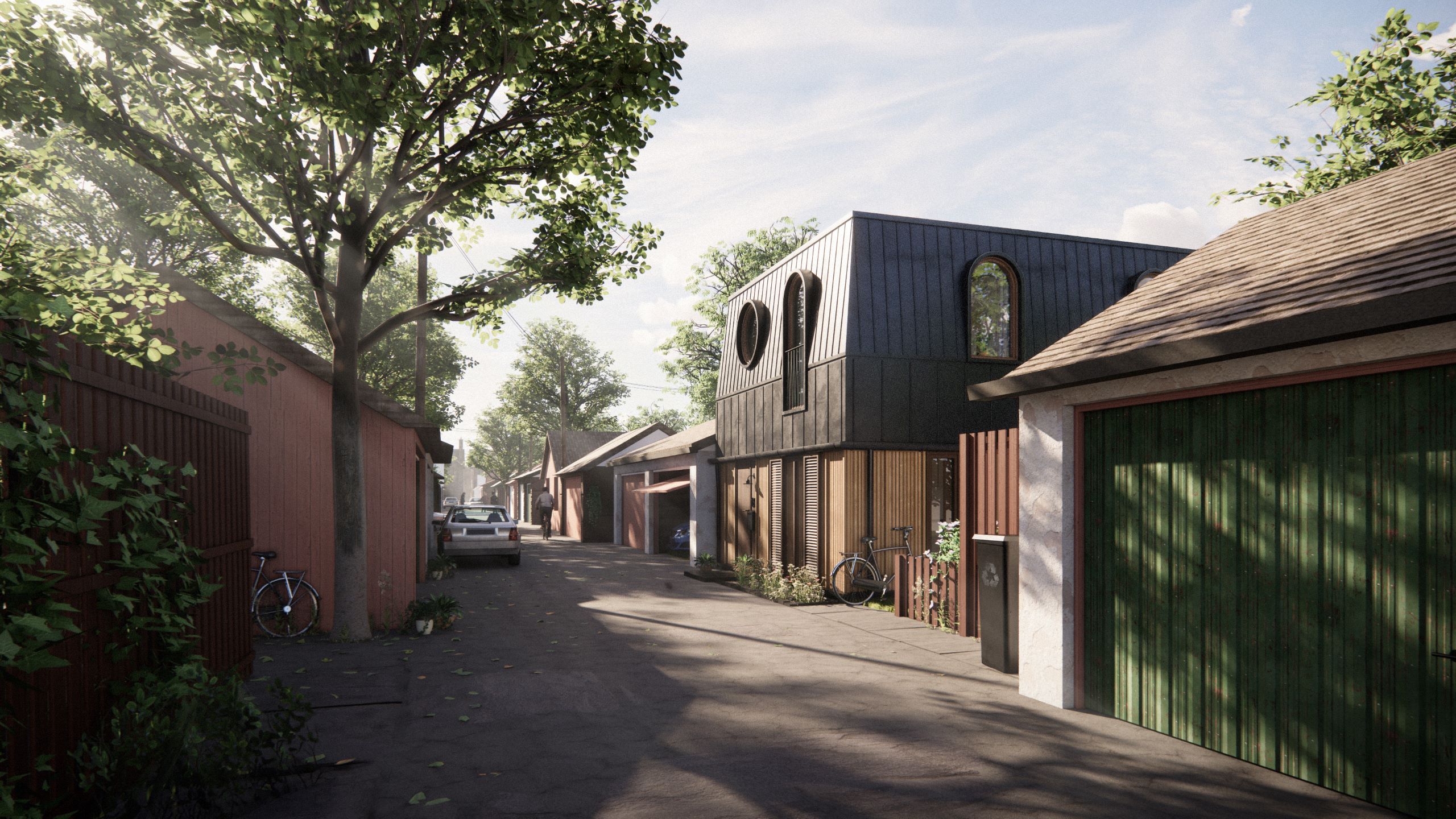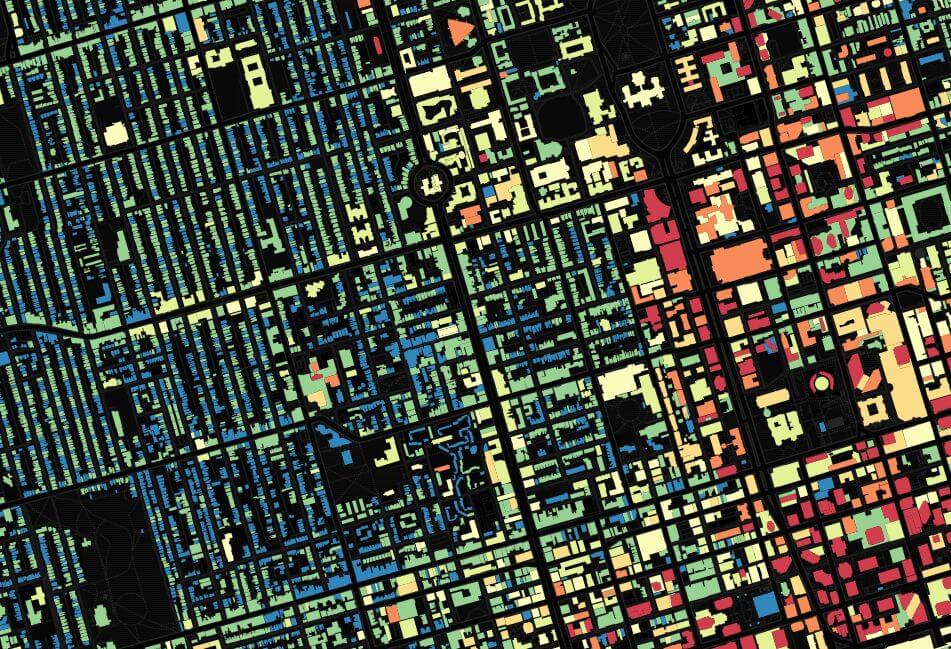Emergency access regulations are perhaps the least known of the criteria in the process of permit issuance for your new laneway suite. R-Hauz will do the legwork to sort this for you as part of the services included in the selection process of one of our laneway suites. We will provide you an assessment of your desired R-Hauz lane home sited on your lot. We do not charge a fee for this assessment – it is part of our conversation with you as you make this important choice.
The situation:
You are contemplating the purchase of a laneway suite for your property. You have determined the size and style of your preferred suite from one of our carefully curated models.
You know your property backs on to a lane, and it has been confirmed that your property is located within the permitted area for laneway suites under the Toronto Zoning bylaw. (Woohoo!)
There is another important aspect to consider; a new laneway suite requires emergency access as per the Ontario Building Code and requirements as set out by Toronto Fire & Emergency Services.
“Toronto Fire & Emergency Services Requirements”: What exactly does this mean?
A path of travel for fire and emergency access must be provided to the entry of a laneway suite. This path of travel may be provided on the subject property or through the lane.
The width, height and length requirements for this access path are as follows:
Width & Height for Path of Travel for Fire & Emergency Access
A level and unobstructed path of travel for firefighter and emergency access must be provided to the entry of the laneway suite. This path of travel must be at least 0.9 metre wide by 2.1 metres high. This means no gates, and no intruding fences narrowing the access. Hydro and gas meters and other similar localized protrusions are allowed to project into this required 0.9 m path of travel width.
There are two ways that your lot can meet the required length of path of travel for fire & emergency access rules.
Access through the Subject Property
When providing the path of travel for fire fighter access on the subject property, the path of travel must not be more than 45 metres in length measured from the public street to the entry of the laneway suite.
A fire hydrant must also be located within 45 metres of where a firefighting vehicle would park in front of the subject property.
OR
Access Through the Lane
When providing the path of travel for firefighting access through the lane, the path of travel must not be more than 45 metres in length measured from the street at the end of the lane to the entrance of the laneway suite. A fire hydrant must also be located within 45 metres of where a firefighting vehicle would park on the street at the end of the lane.
So what if you don’t have the sufficient width on your property to provide the Emergency Access path of travel?
In cases where it is not possible to provide the minimum 0.9 metre wide path of travel for firefighting and emergency access on the subject property, this required width may be shared with a neighbouring property, provided both owners enter into a Limiting Distance Agreement. The City has made this a simple process that does not require Committee of Adjustment Approval to establish an easement and have created a short form template agreement to be signed by you and your neighbour.
The agreement will create a Shared Access
- The agreement is an obligation that cannot be broken without all parties’ consent (includes The City)
These are the Steps to obtaining a Limiting Distance Agreement for a Laneway Suite. R-Hauz will facilitate the agreement process and paperwork in order to meet the City requirements.
As a homeowner, you can expect the process to go something like this:
- Complete and submit a draft Limiting Distance Agreement.
- Once Toronto Building has confirmed that there will be Code compliance, the property owners will be contacted in order to execute the Limiting Distance Agreement.
- The City Lawyer will provide the property owners or their representatives with the fully executed Limiting Distance Agreement.
Following the agreement process, the agreement is registered on title and a permit can be released.
If you are considering a laneway suite but are uncertain of the requirements for your property shoot us an email- we will assess it’s eligibility and get right back to you!
Source: City of Toronto, 2022.












