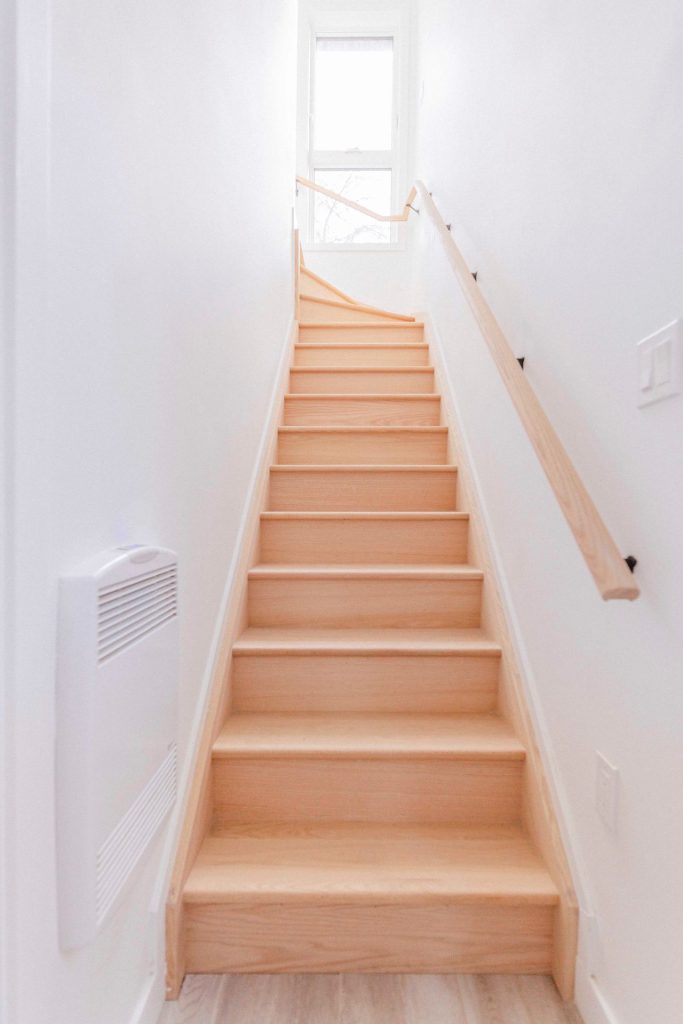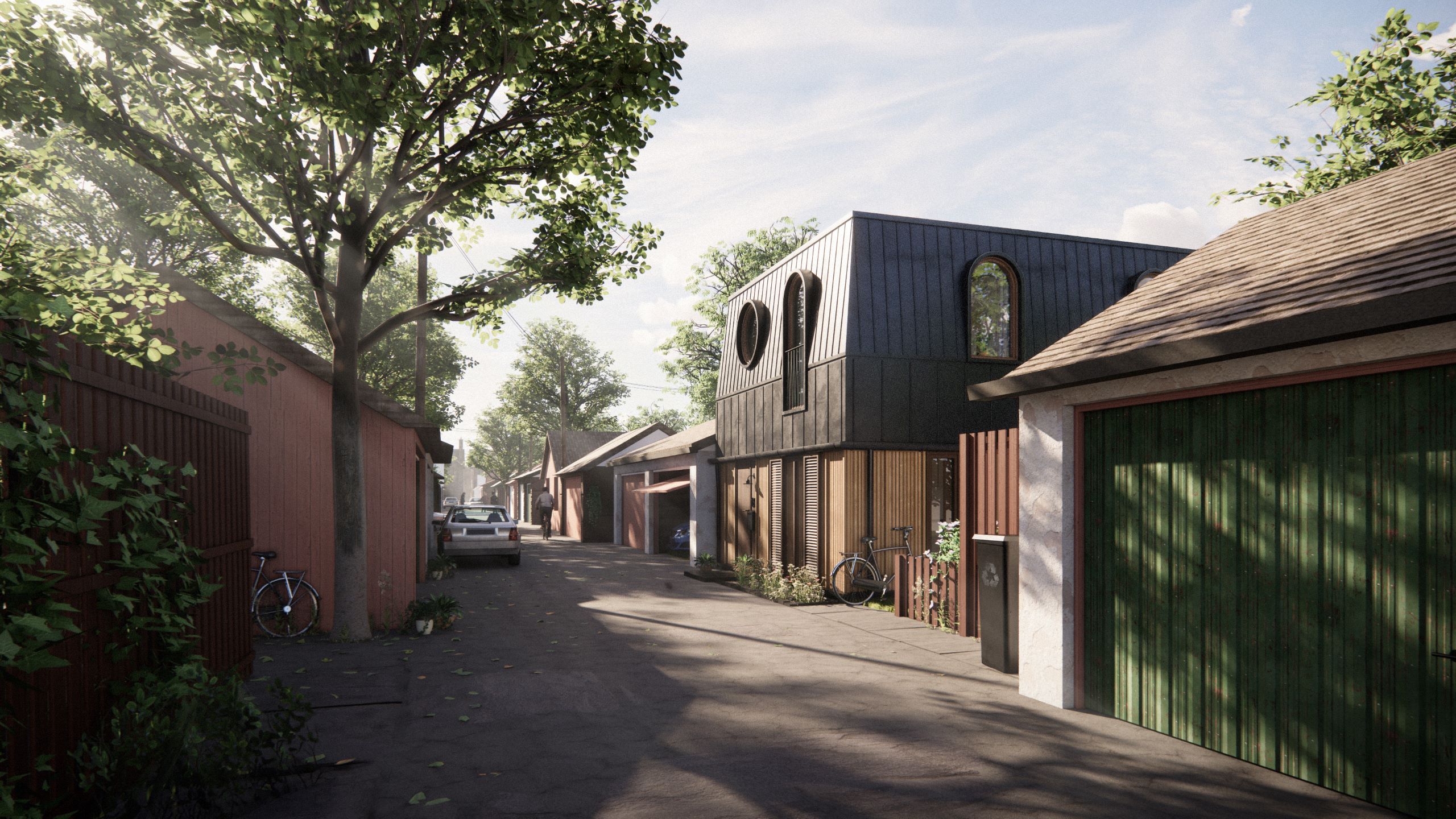Get more out of an urban property by adding a guesthouse, office, or rental unit for supplementary income. All Assembly laneway garden suite and plex designs meet City of Toronto Housing Guidelines and are available in a variety of sizes.
A client service team is ready to assist you. Assembly will manage the entire process. Our low-rise suites are a select, order, permit and build process–with 50% faster timelines than traditional construction.

The suite designs use high-performance wood panels for structure, with a slab-on-grade foundation allowing for quiet, construction, with structures often complete in 1 working day.
Assembly builds to a standard that exceeds municipal and provincial building code standards for energy efficiency. The building envelope is designed to minimize heat loss in cold seasons, and increase indoor air quality and humidity control, reducing operating costs and your carbon footprint.
Panelized construction enables prefabrication offsite to reduce assembly time and disruption onsite. Time and cost savings are achieved through the repeatability of our products and our stipulated sum contract structure.
